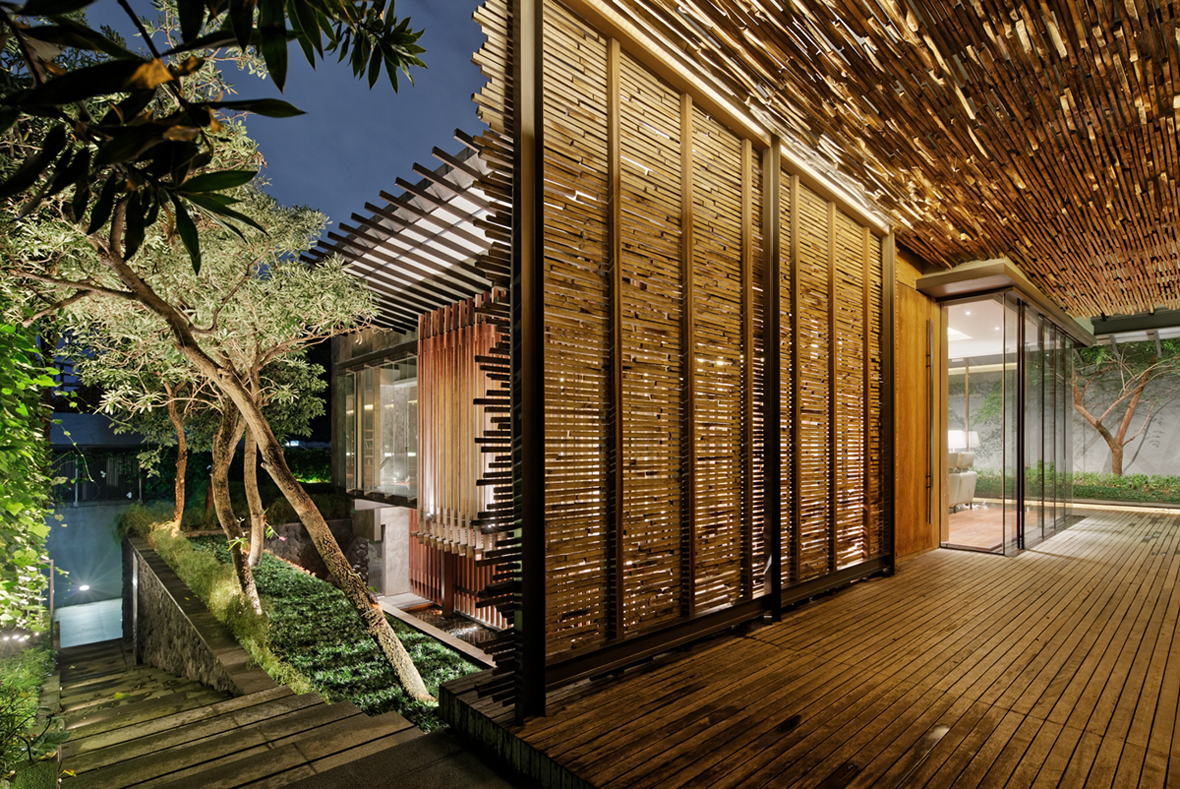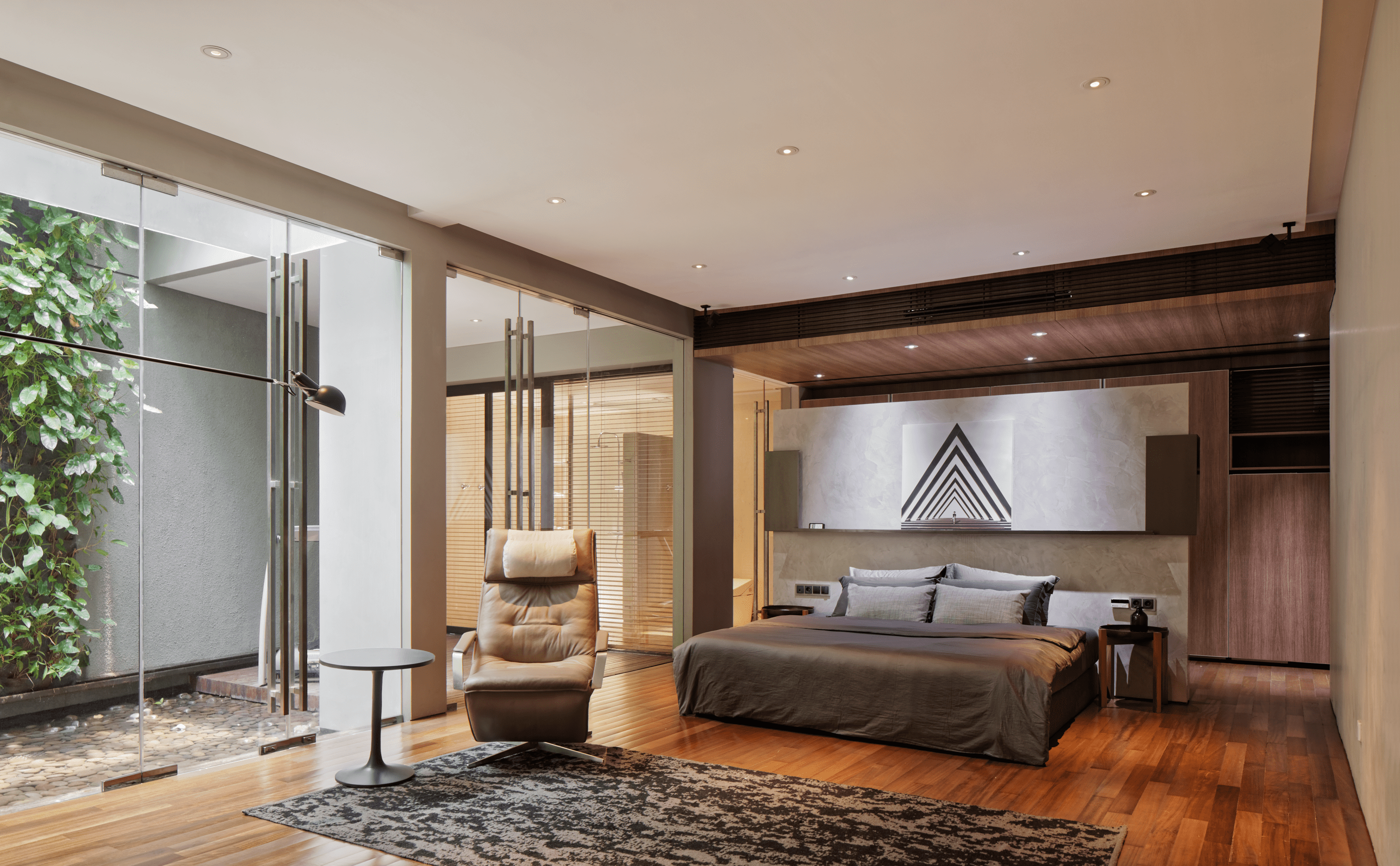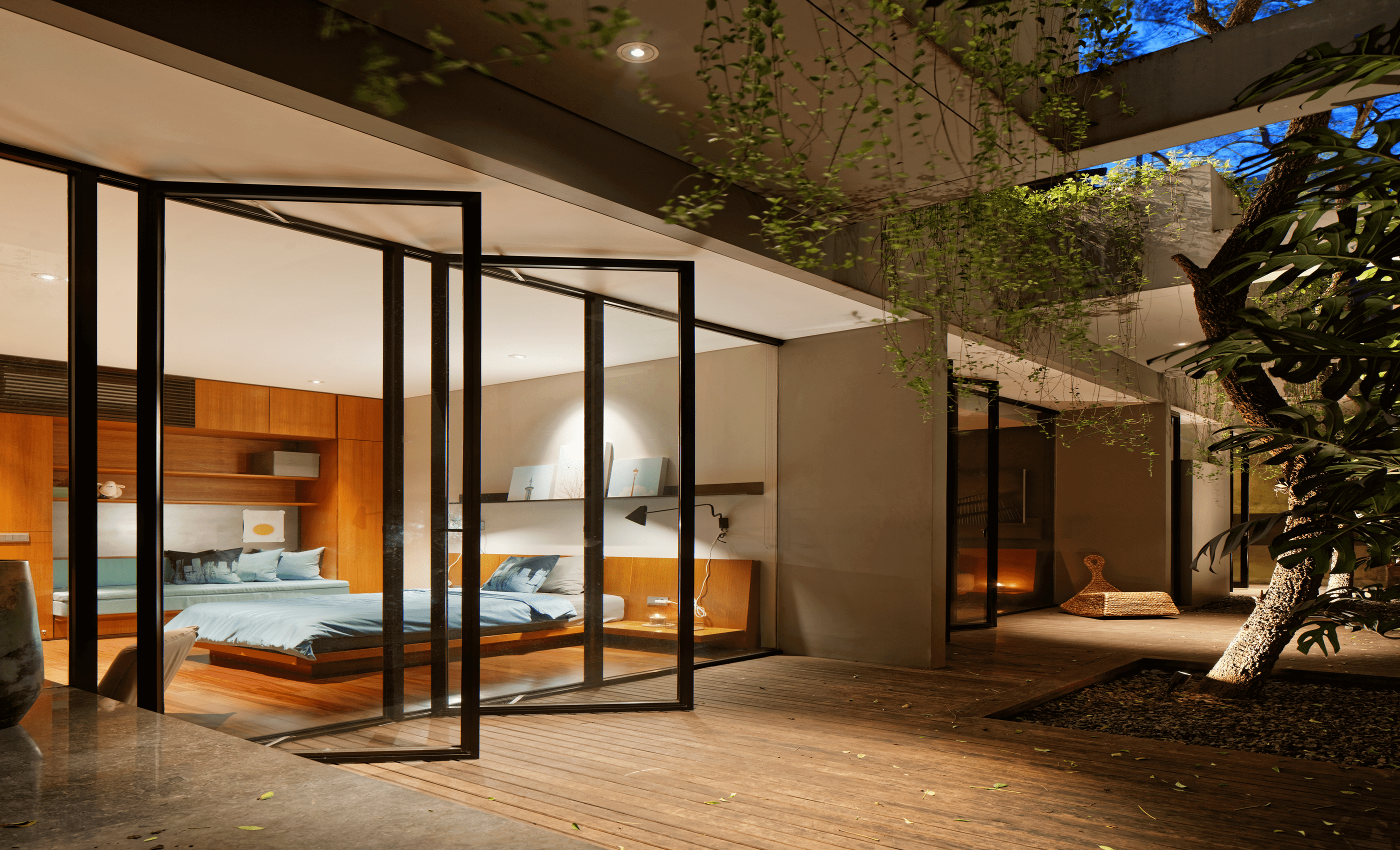THE UPSTAIRS HOUSE
Project
Description
“"From a sequence of these individual patterns, whole building with the character of nature will form themselves within your thoughts as easily as sentences." -Christopher Alexander”

The Upstairs House
This tropical modern abode stands on a 560 sqm corner plot in a townhouse complex in South Jakarta. The client hoped for a house that has a strong interaction with the surrounding natural environment and natural landscapes despite the plot's lack of interesting views. They wanted to create home in which their family and close friends would come and gather on weekends.
While many regularly houses place the private areas on a higher level, we took a different approach by consciously putting the private areas such as bedroom areas on the lower level so the owners could easily access to their bedrooms after a long tiring day.

Location
South Jakarta, Indonesia
Architects
Rudy Kelana
Site Area
560 sqm
Building Area
680 sqm
Design Team
Rudy Kelana
Gerard Tambunan
Shella Vitayala
Interior
Platform Architects
Main Contractor
Wahana Cipta Selaras
Lighting
Infiniti Lighting by David Liming
Structure Consultant
Ricky Theo
“The Upstairs House"

MENTENG 54
Central Jakarta, Indonesia
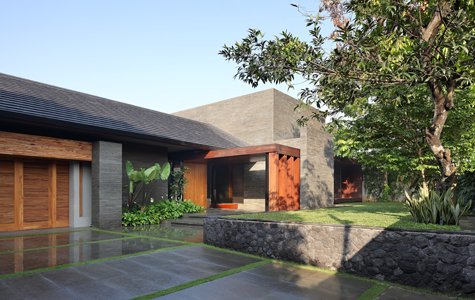
DIMINISHED HOUSE
South Jakarta, Indonesia
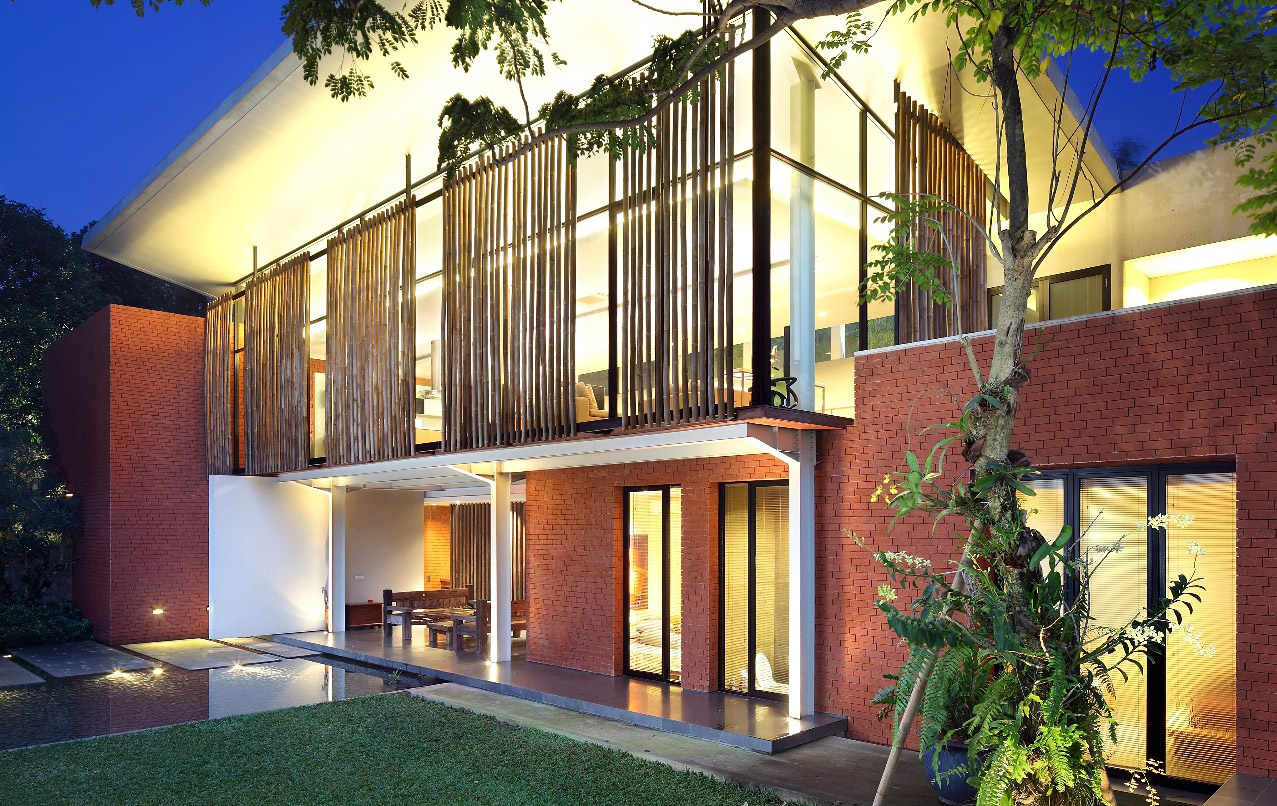
NURSERY HOUSE
South Jakarta, Indonesia
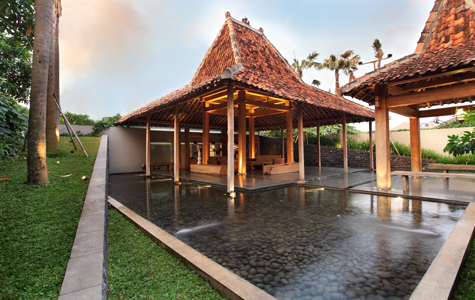
REJUVENATE JOGLO
West Jakarta

PS 25
South Jakarta, Indonesia

PS-26 OFFICE
South Jakarta, Indonesia

INTRACO PENTA OFFICE
East Jakarta, Indonesia
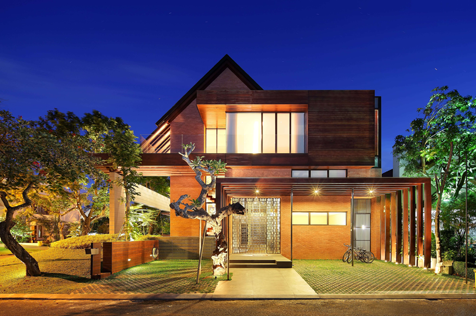
URBAN IN HARMONY
Tangerang
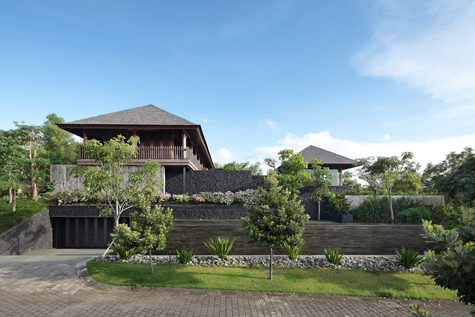
VILLA PECATU BALI
Bali, Indonesia
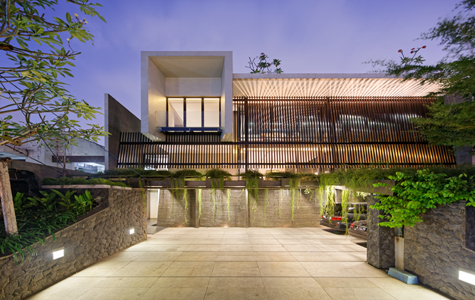
TRANSPARENT HOUSE
West Jakarta, Indonesia
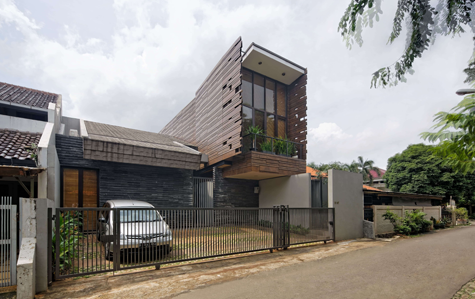
BULLETIN HOUSE
East Jakarta, Indonesia

WW HOUSE
North Jakarta, Indonesia

DC 20 HOUSE
North Jakarta, Indonesia
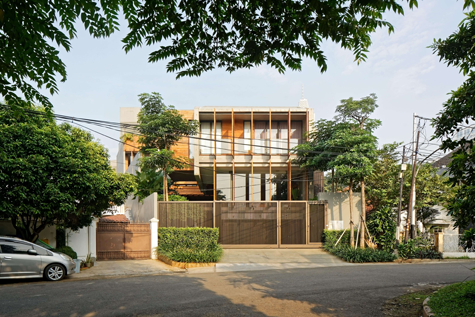
BATIK HOUSE DEMPO
South Jakarta, Indonesia

A BOX IN DISGUISE
South Jakarta, Indonesia

WEAVE HOUSE
South Jakarta, Indonesia
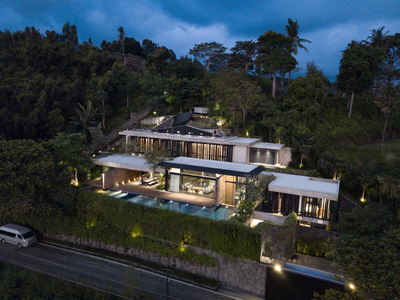
THE HILL HOUSE
Senggigi, Lombok

DS HOUSE
Jakarta, Indonesia
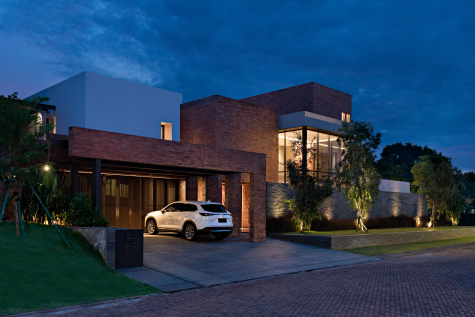
THE BOXES HOUSE
Jakarta, Indonesia

CASA A
Tangerang, Indonesia
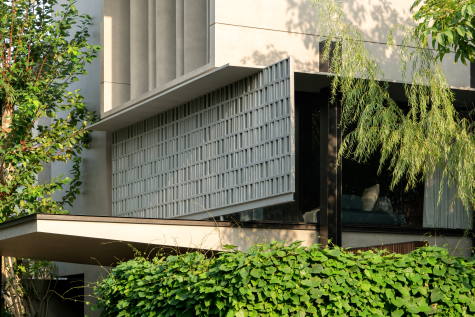
ID HOUSE
Bintaro, Indonesia
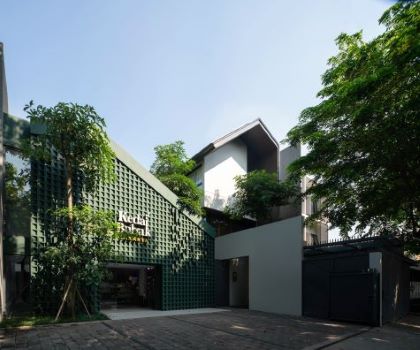
KEDAI BUBUK JAKARTA
Jakarta, Indonesia

KC HOUSE
Tangerang, Indonesia

