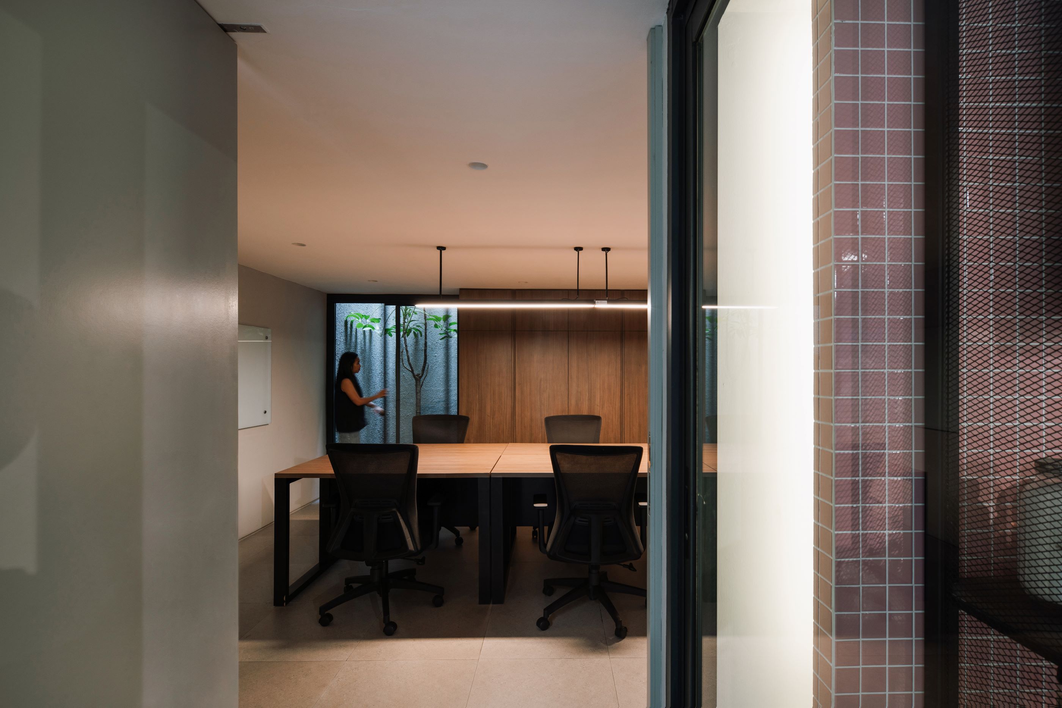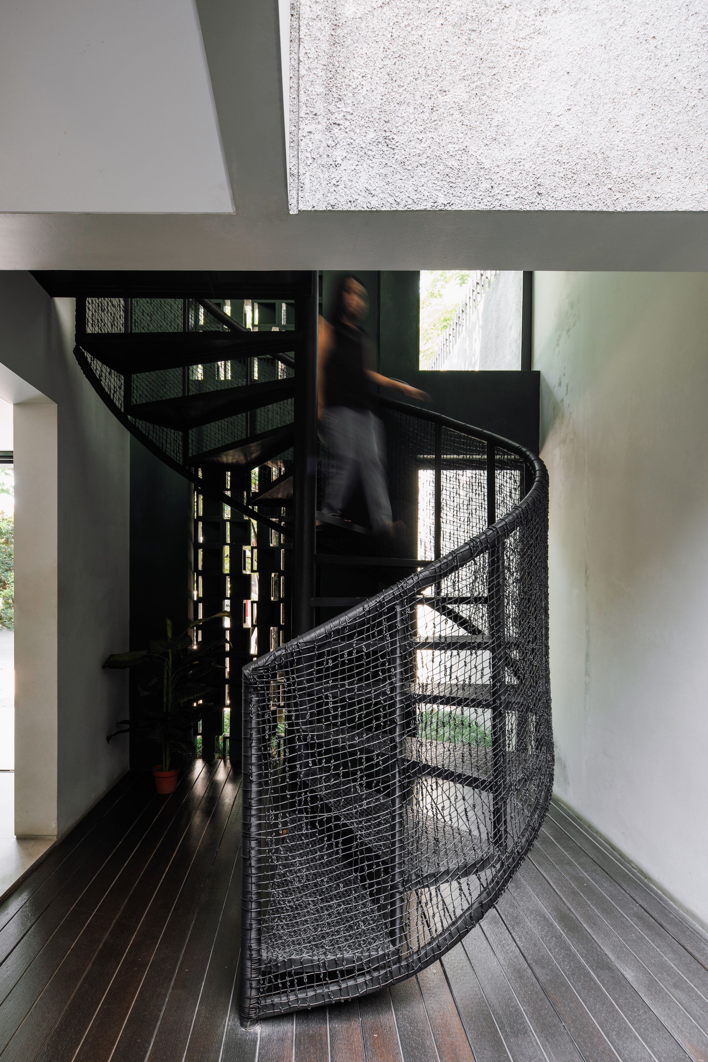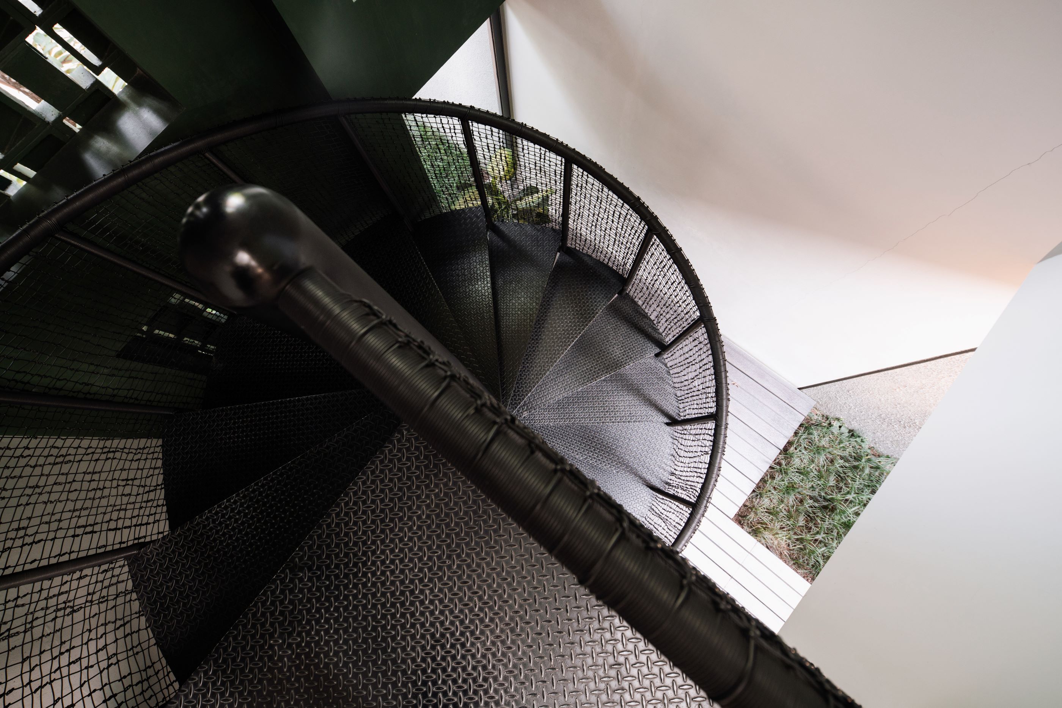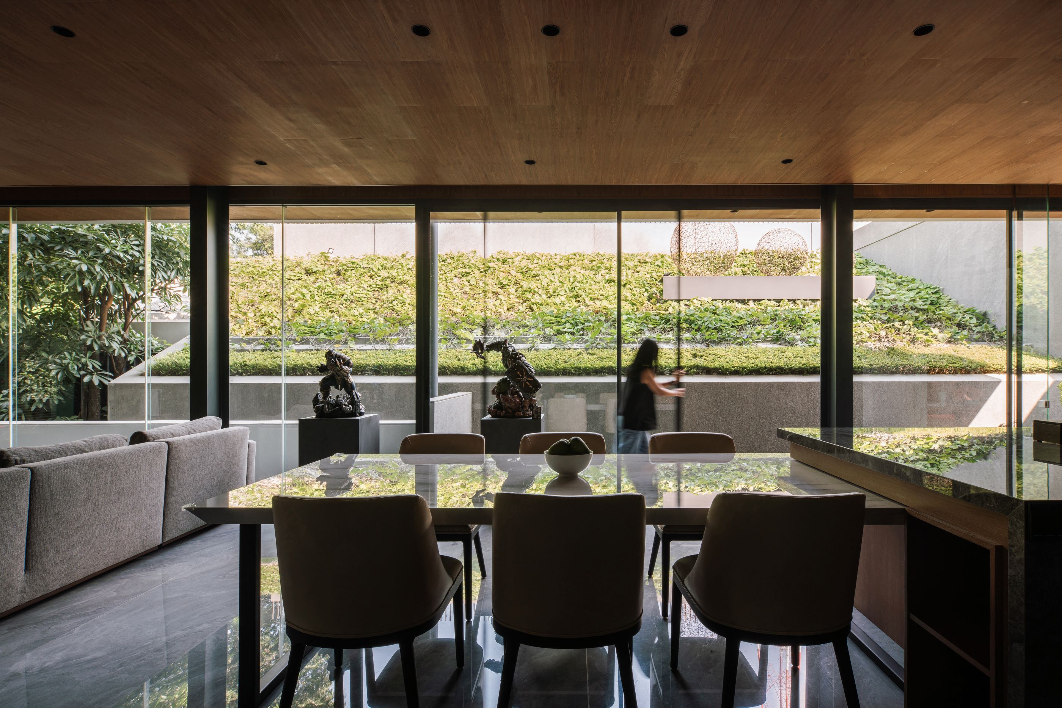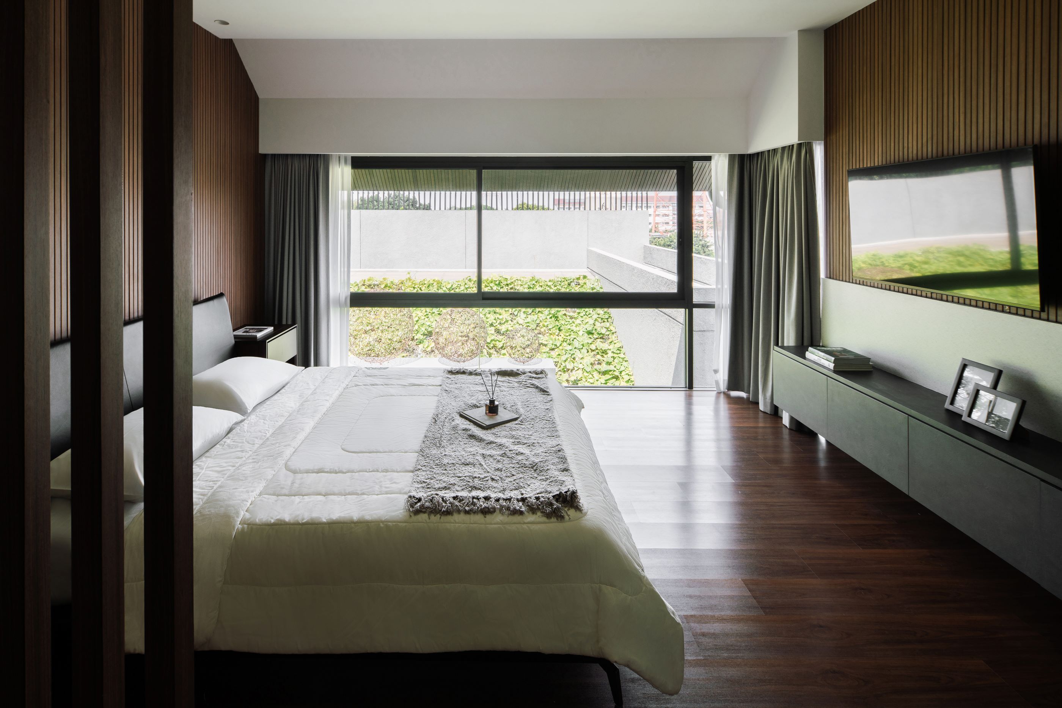KEDAI BUBUK JAKARTA
Project
Description
“Beauty is the harmony of purpose and form -Alvar Aalto-”

Kedai Bubuk Jakarta
This building in West Jakarta is a versatile structure, combining a residence, shop, and office. It maximizes space in a densely populated area with limited environmental potential. Divided into two sections, the left side houses the shop and office across two floors. The unique feature is a sloping roof garden providing a scenic view for the residential area on the right side. The three-story residential section includes bedrooms, a master suite, and children's rooms, all with views of the garden.
The design also incorporates solar panels for renewable energy. Overall, this concept efficiently uses space, offering a creative solution for urban environments with limited room to spare.
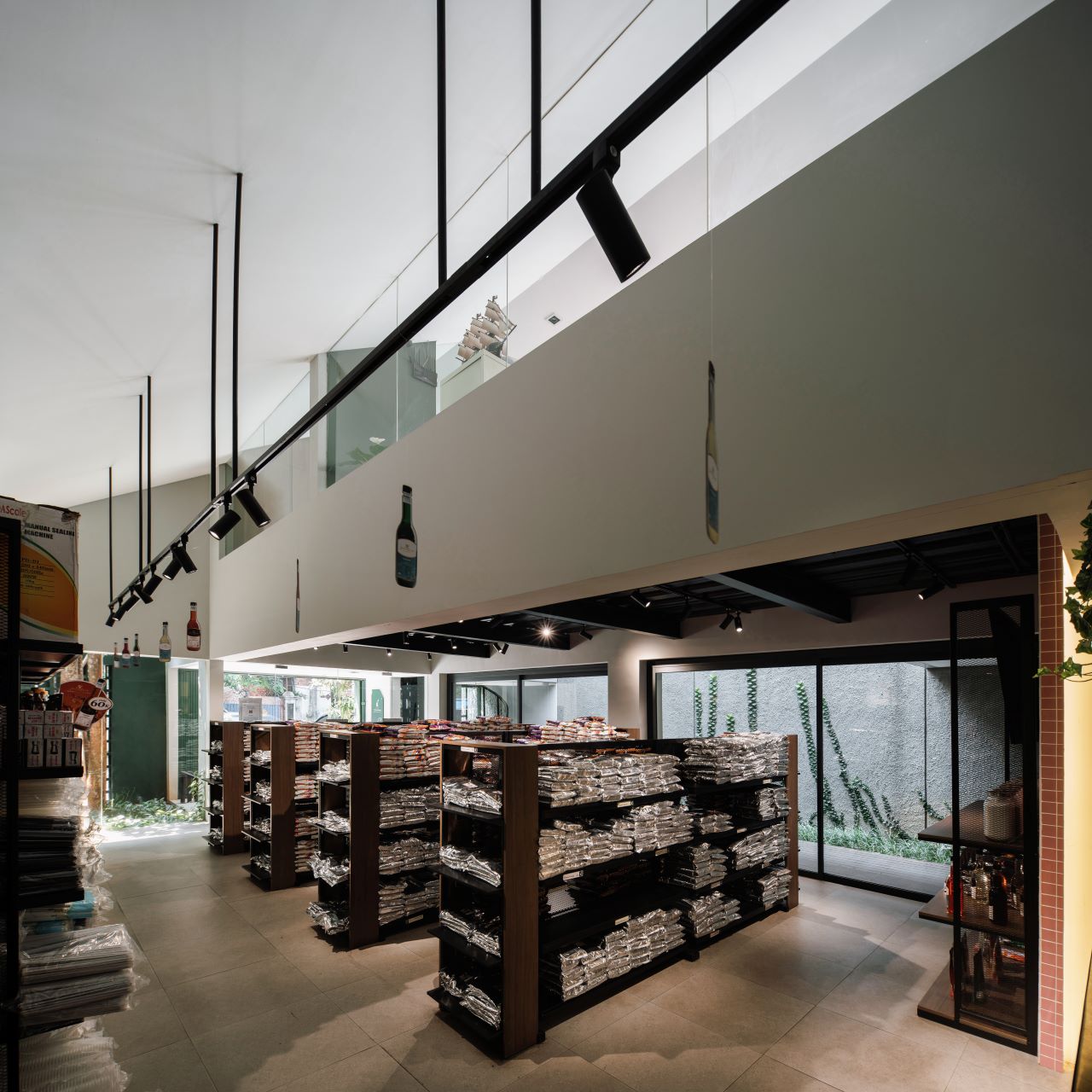
Location
Jakarta, Indonesia
Architects
Rudy Kelana
Site Area
432 sqm
Building Area
640 sqm
DESIGN TEAM
Cendana M Putra
INTERIOR DESIGNER
Calvin
CONTRACTOR
GIN Contractor
PHOTOGRAPHER
Ernest Theofilus
“Kedai Bubuk Jakarta"

MENTENG 54
Central Jakarta, Indonesia
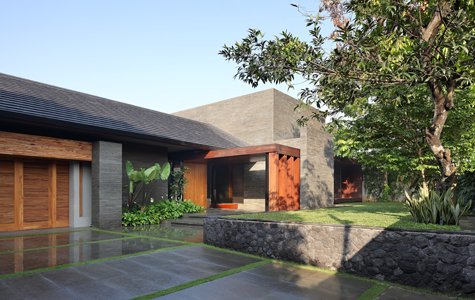
DIMINISHED HOUSE
South Jakarta, Indonesia
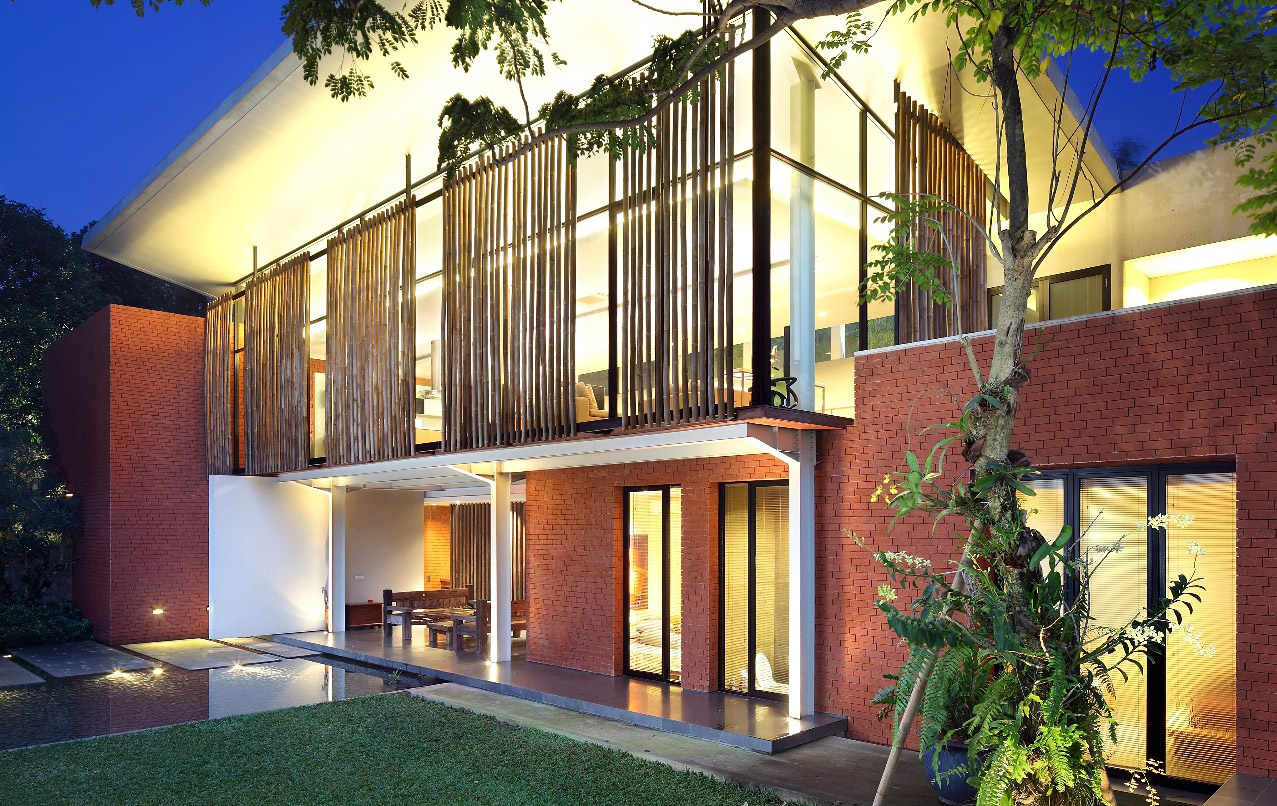
NURSERY HOUSE
South Jakarta, Indonesia
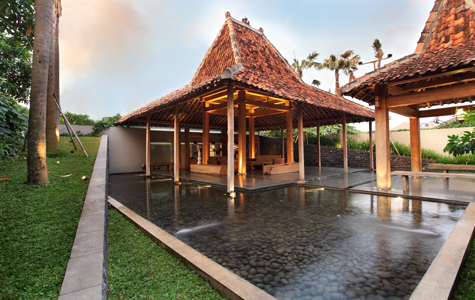
REJUVENATE JOGLO
West Jakarta

PS 25
South Jakarta, Indonesia

PS-26 OFFICE
South Jakarta, Indonesia

INTRACO PENTA OFFICE
East Jakarta, Indonesia
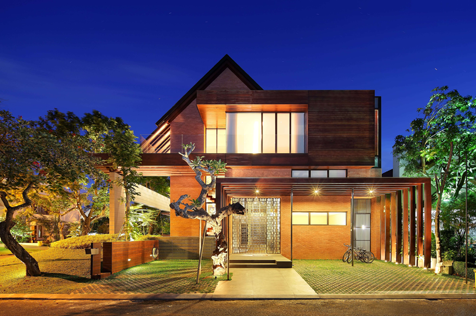
URBAN IN HARMONY
Tangerang
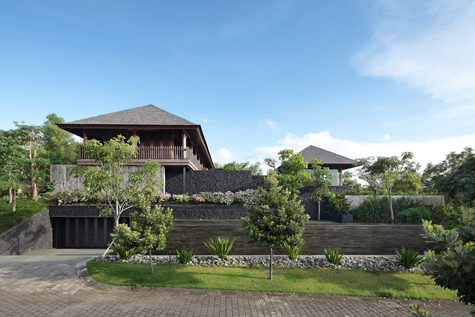
VILLA PECATU BALI
Bali, Indonesia
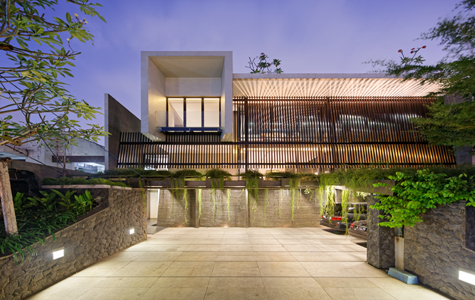
TRANSPARENT HOUSE
West Jakarta, Indonesia
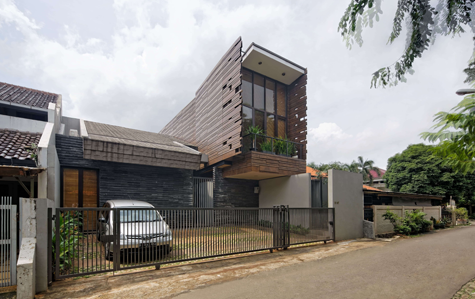
BULLETIN HOUSE
East Jakarta, Indonesia
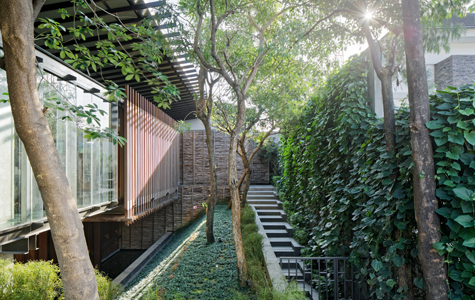
THE UPSTAIRS HOUSE
South Jakarta, Indonesia

WW HOUSE
North Jakarta, Indonesia

DC 20 HOUSE
North Jakarta, Indonesia
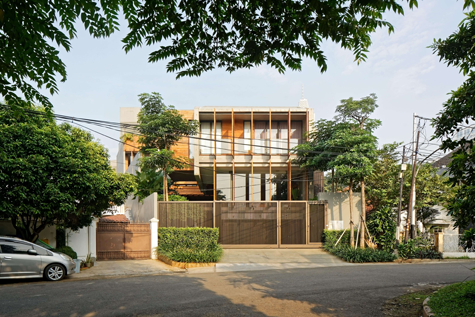
BATIK HOUSE DEMPO
South Jakarta, Indonesia

A BOX IN DISGUISE
South Jakarta, Indonesia

WEAVE HOUSE
South Jakarta, Indonesia
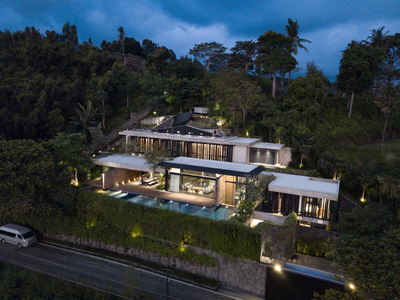
THE HILL HOUSE
Senggigi, Lombok

DS HOUSE
Jakarta, Indonesia
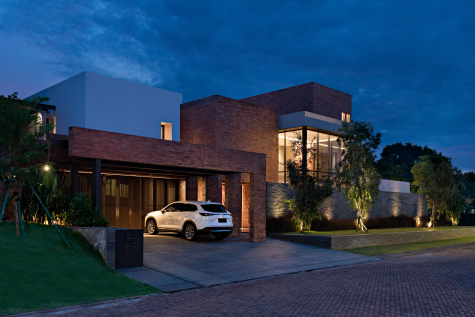
THE BOXES HOUSE
Jakarta, Indonesia

CASA A
Tangerang, Indonesia
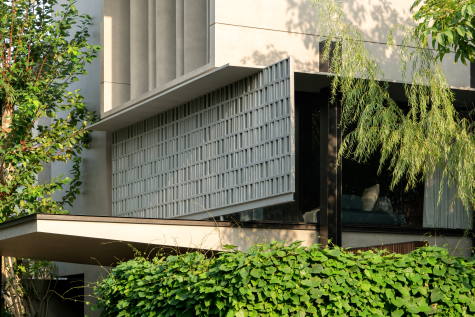
ID HOUSE
Bintaro, Indonesia

KC HOUSE
Tangerang, Indonesia


