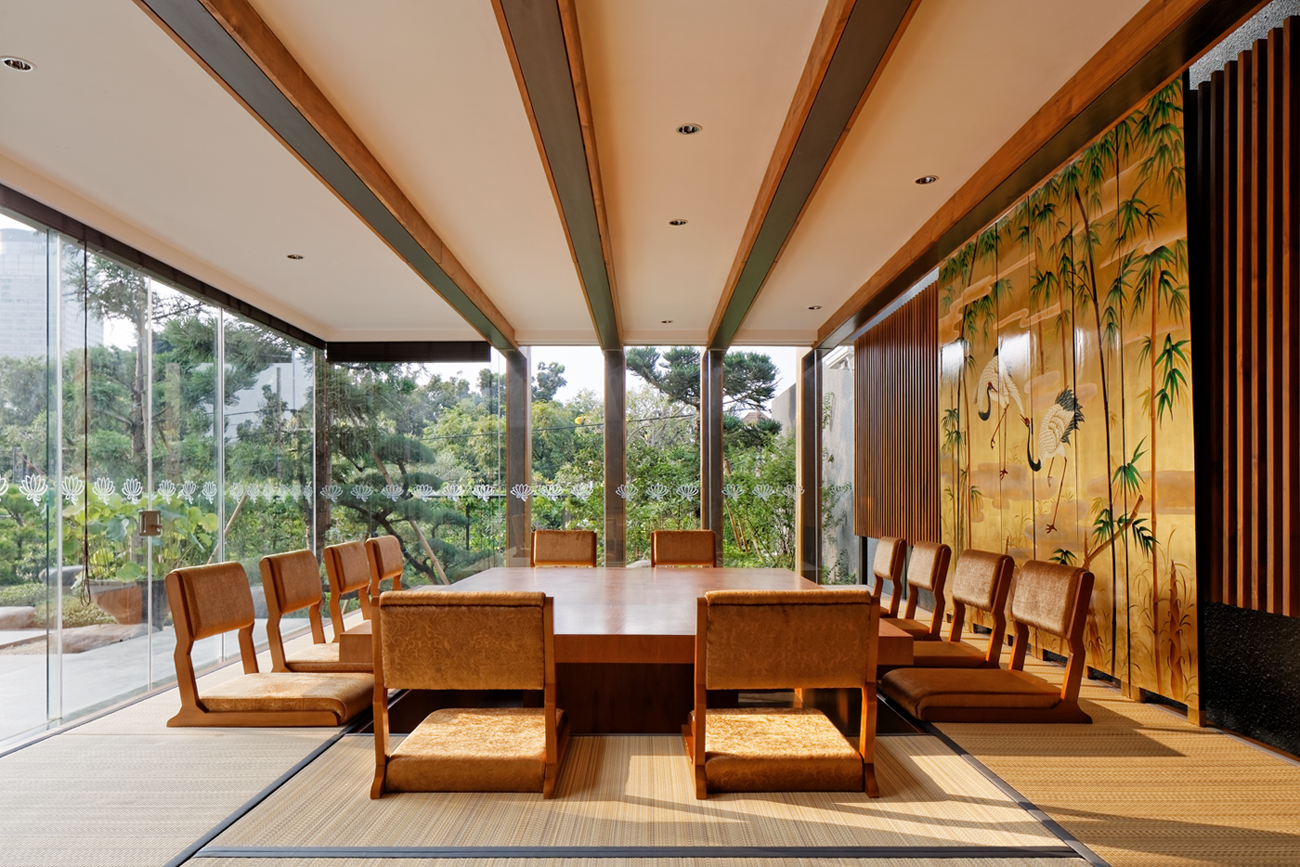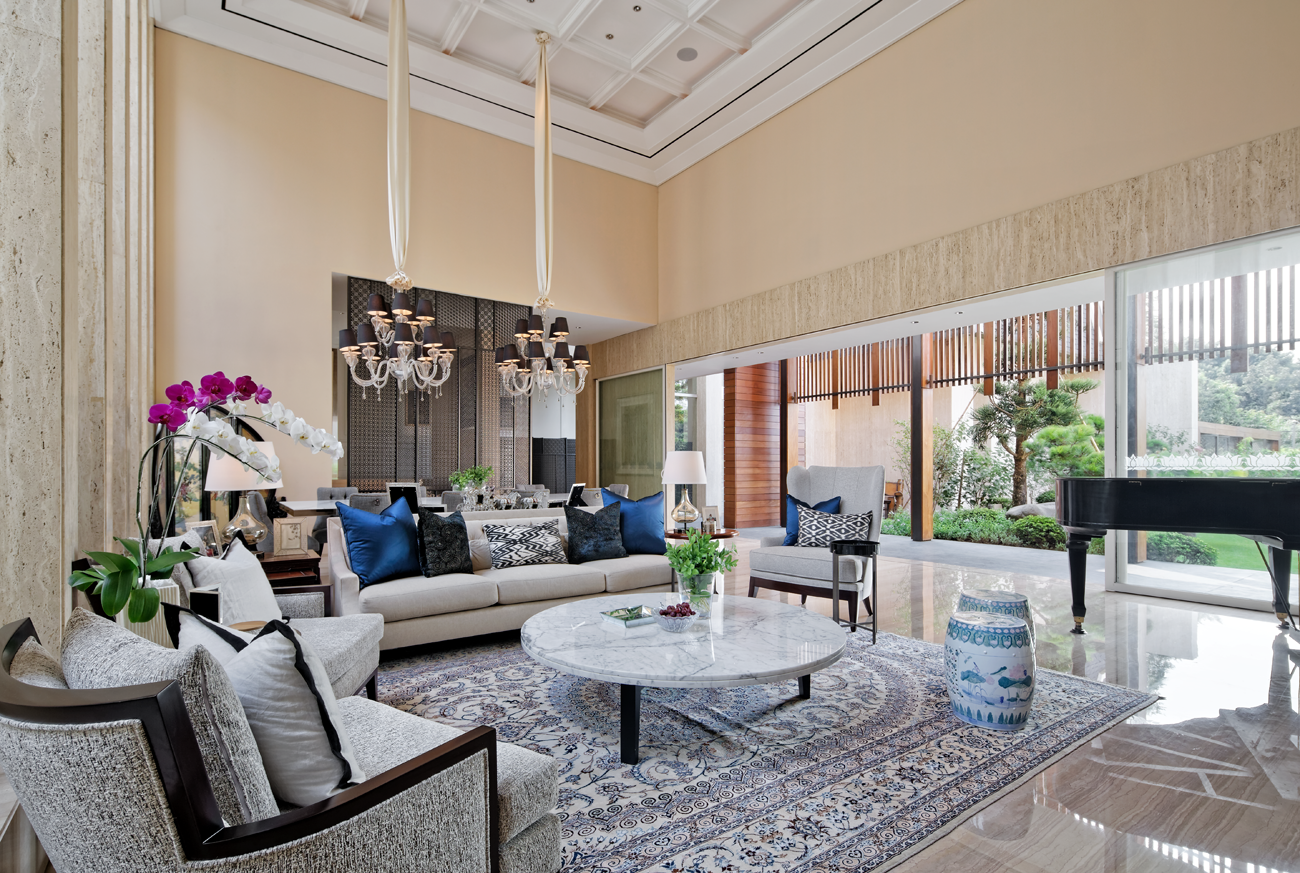MENTENG 54
Project
Description
“Nothing requires the architect's care more than the due proportions of buildings. -Vitruvius”
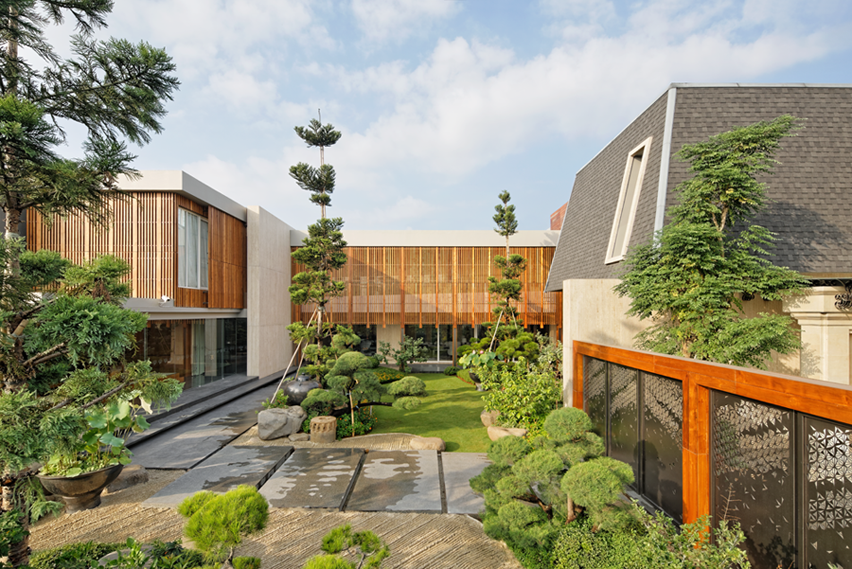
Menteng 54
With this house, we sought to avoid the appearance of gigantic proportions. So we divided the mass of the house into 3 main masses i.e: private area for master room, communal area for living room and dining room and the last mass is for the guest room. There is also a fitness room and children's playroom.
With this house, we sought to create a grand look of luxury. We oriented the spaces towards the garden and made the front facing living room and dining room the center point of the house.
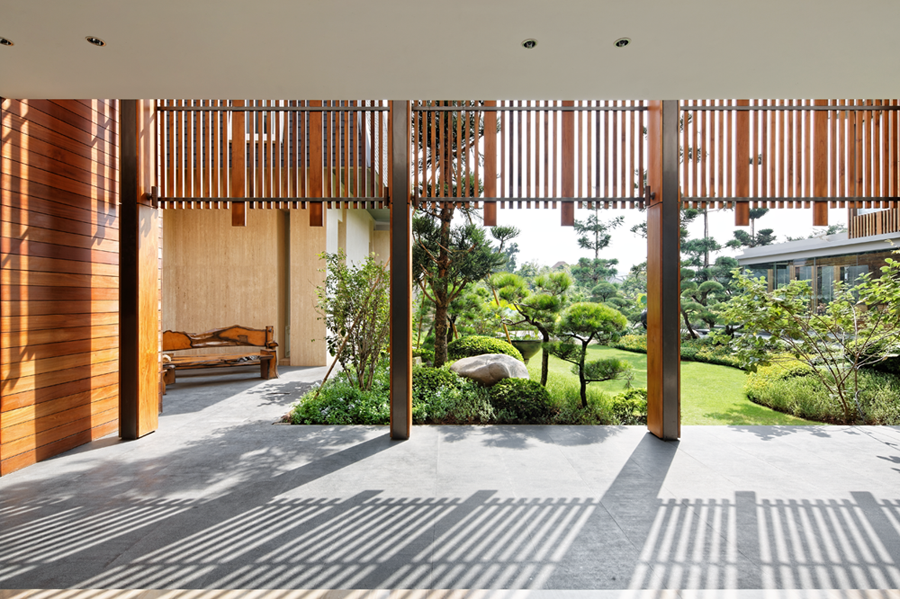
Location
Central Jakarta, Indonesia
Architects
Rudy Kelana
Site Area
1500 sqm
Building Area
1800 sqm
Design Team
Rudy Kelana
Paula Silalahi
Vina Lestari
Main Contractor
Wahana Cipta Selaras
Interior
Genius Loci
Photographs
Fernando Gomulya
“Menteng 54"
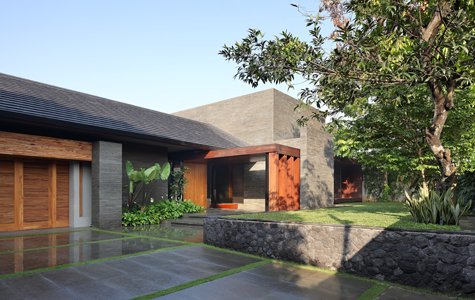
DIMINISHED HOUSE
South Jakarta, Indonesia
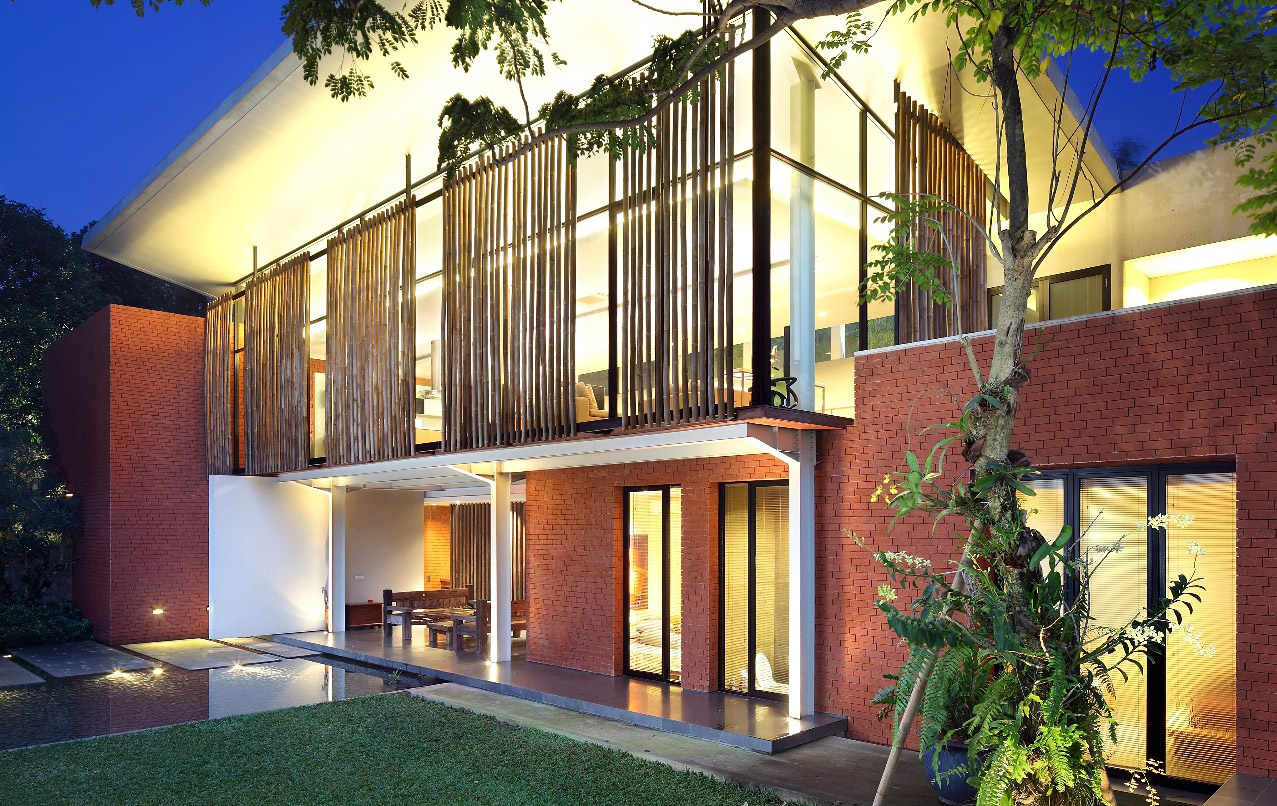
NURSERY HOUSE
South Jakarta, Indonesia
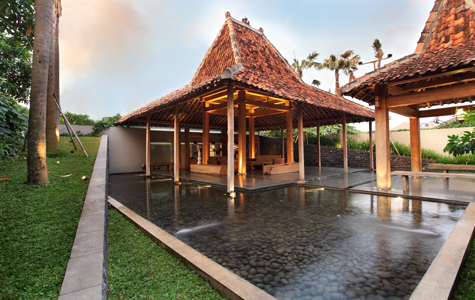
REJUVENATE JOGLO
West Jakarta

PS 25
South Jakarta, Indonesia

PS-26 OFFICE
South Jakarta, Indonesia

INTRACO PENTA OFFICE
East Jakarta, Indonesia
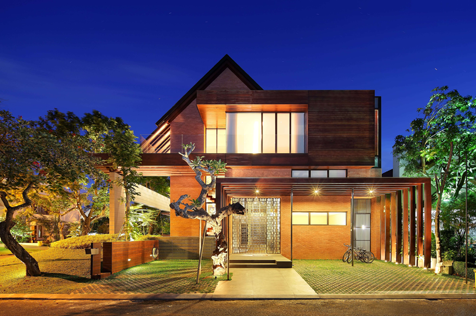
URBAN IN HARMONY
Tangerang
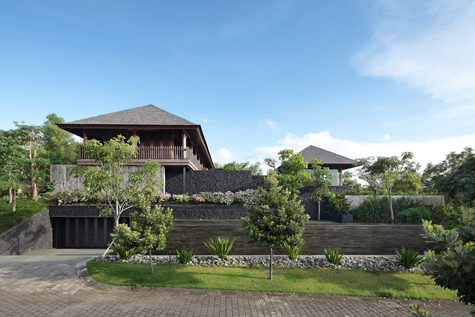
VILLA PECATU BALI
Bali, Indonesia
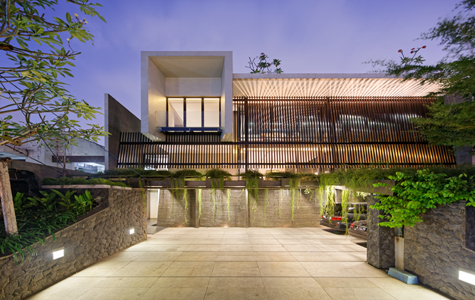
TRANSPARENT HOUSE
West Jakarta, Indonesia
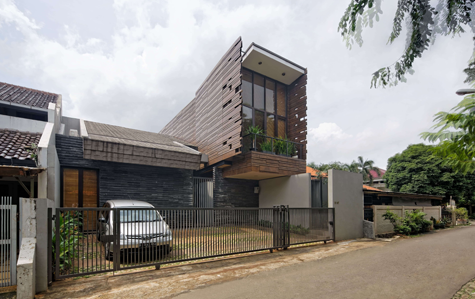
BULLETIN HOUSE
East Jakarta, Indonesia
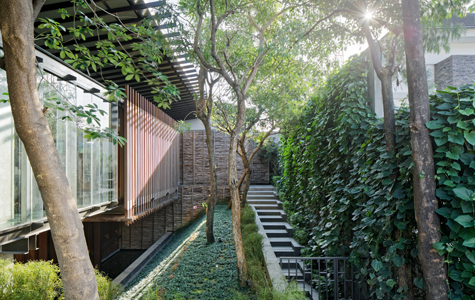
THE UPSTAIRS HOUSE
South Jakarta, Indonesia

WW HOUSE
North Jakarta, Indonesia

DC 20 HOUSE
North Jakarta, Indonesia
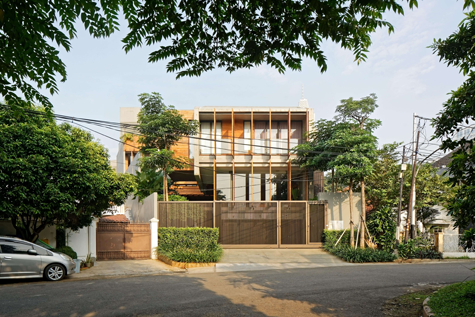
BATIK HOUSE DEMPO
South Jakarta, Indonesia

A BOX IN DISGUISE
South Jakarta, Indonesia

WEAVE HOUSE
South Jakarta, Indonesia
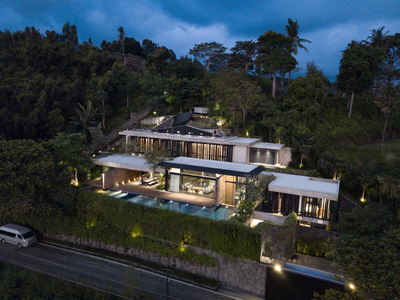
THE HILL HOUSE
Senggigi, Lombok

DS HOUSE
Jakarta, Indonesia
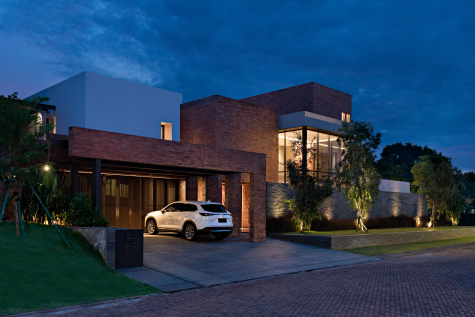
THE BOXES HOUSE
Jakarta, Indonesia

CASA A
Tangerang, Indonesia
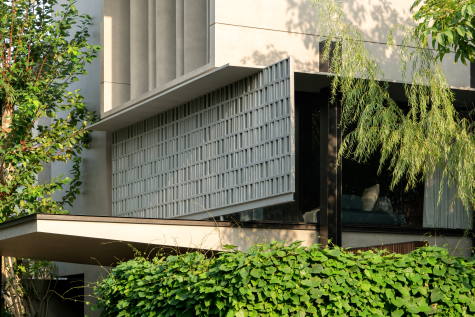
ID HOUSE
Bintaro, Indonesia
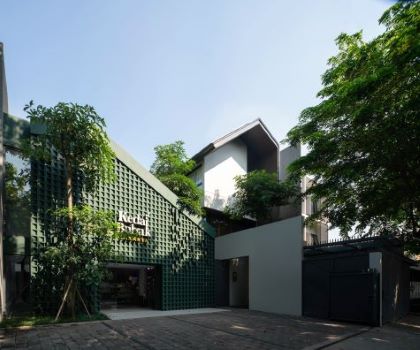
KEDAI BUBUK JAKARTA
Jakarta, Indonesia

KC HOUSE
Tangerang, Indonesia
