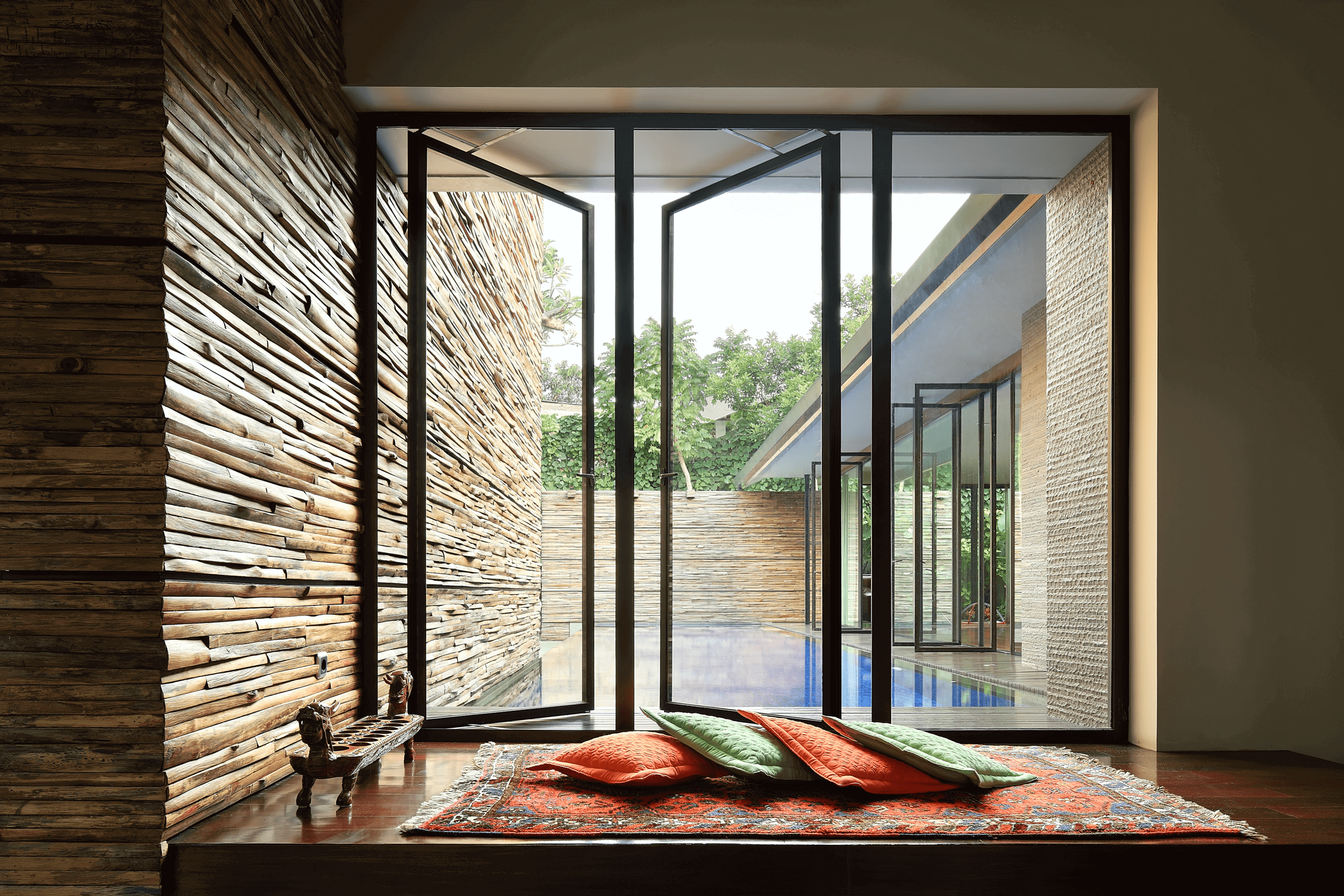DIMINISHED HOUSE
Project
Description
“A garden is a grand teacher, it teaches patience and careful watchfulness, it teaches industry and above all it teaches entire trust." -Gertrude Jekyll”

Diminished House
This is a renovation project in which the previous house was diminished from 1200 sqm into 550 sqm, allowing each room to have an outdoor space. The process of the renovation was mainly focused on preserving the primary structure and also the big trees which grew in front and the back of the house.
Through an open space corridor which is stretched from the entrance to the pool area, we try to create a sequence of experience, giving the transition of the previous and new building. The family room, the heart of the house, is designed openly and transparently with the view of a beautifully designed landscape including the large existing trees and vertical garden as the background.
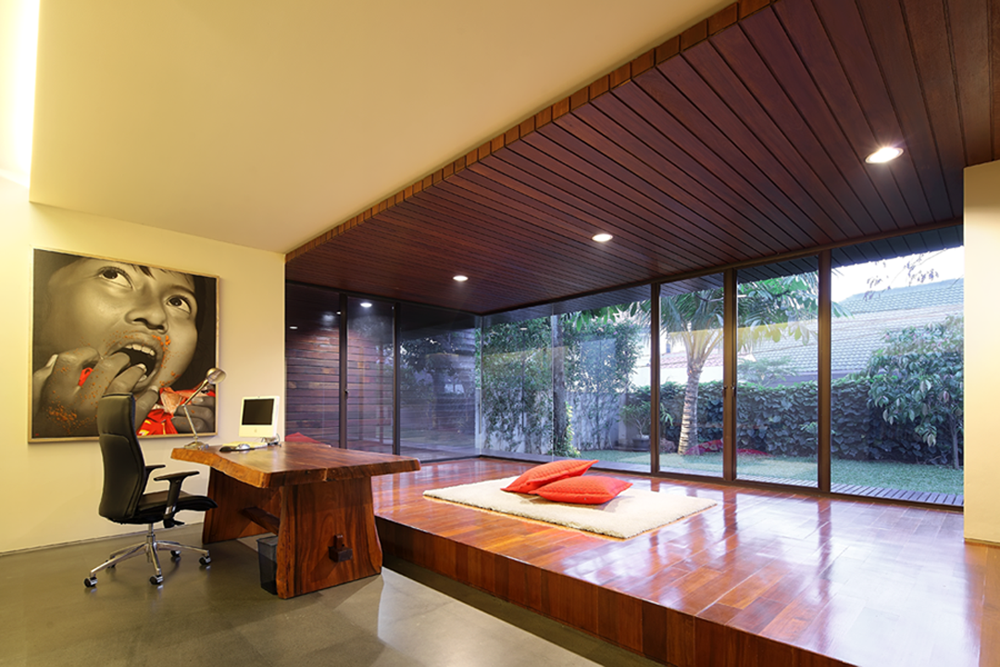
Location
South Jakarta, Indonesia
Architects
Rudy Kelana
Site Area
1200 sqm
Building Area
600 sqm
Design Team
Rudy Kelana
Gerard Tambunan
Photographs
Fernando Gomulya
“Diminished House"

MENTENG 54
Central Jakarta, Indonesia
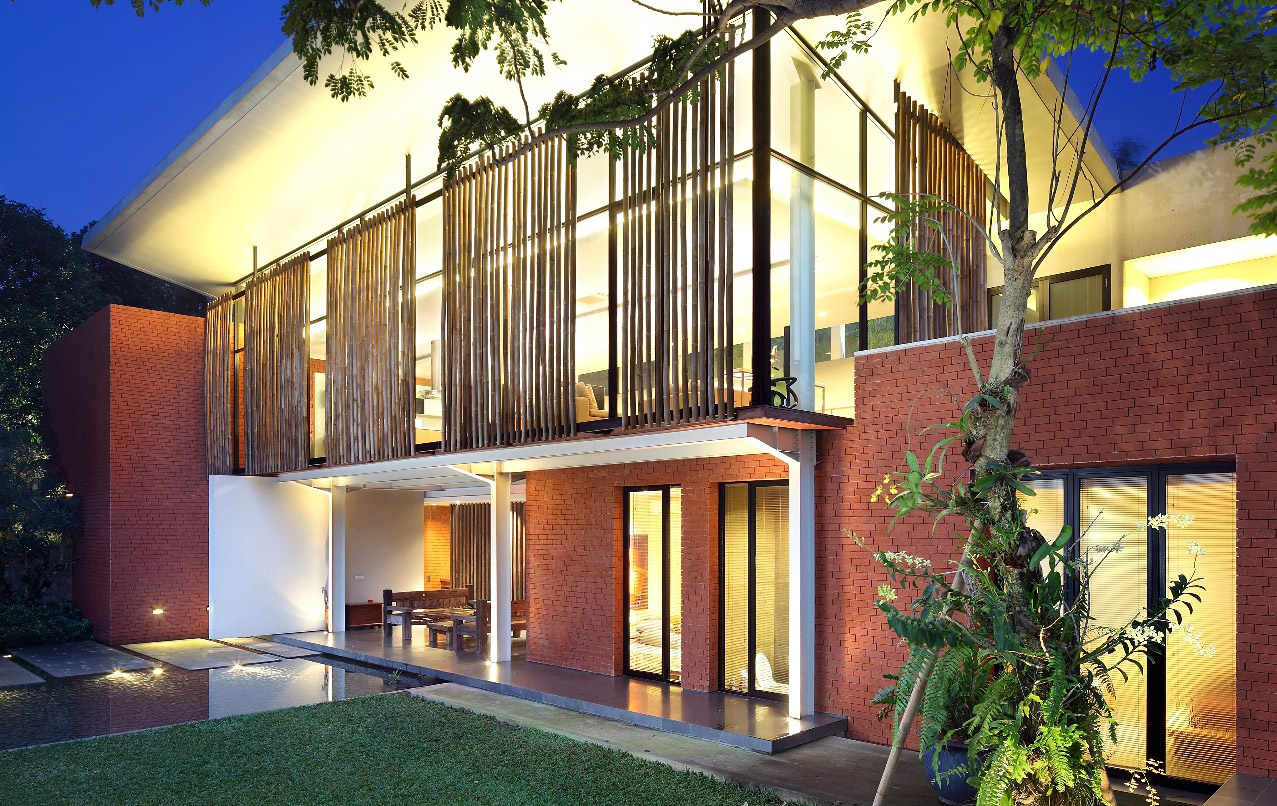
NURSERY HOUSE
South Jakarta, Indonesia
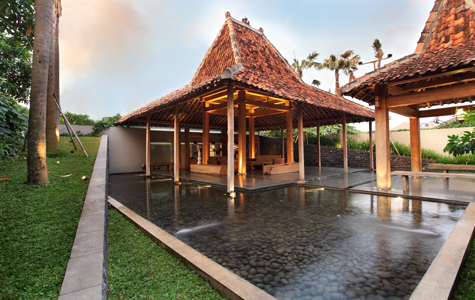
REJUVENATE JOGLO
West Jakarta

PS 25
South Jakarta, Indonesia

PS-26 OFFICE
South Jakarta, Indonesia

INTRACO PENTA OFFICE
East Jakarta, Indonesia
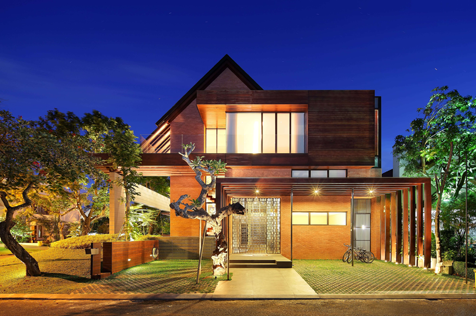
URBAN IN HARMONY
Tangerang
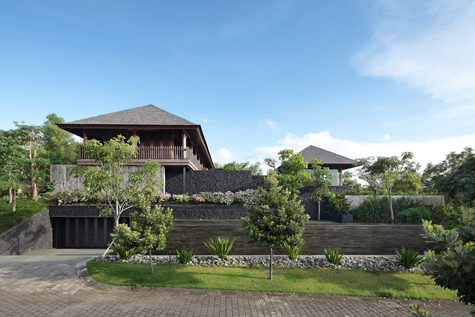
VILLA PECATU BALI
Bali, Indonesia
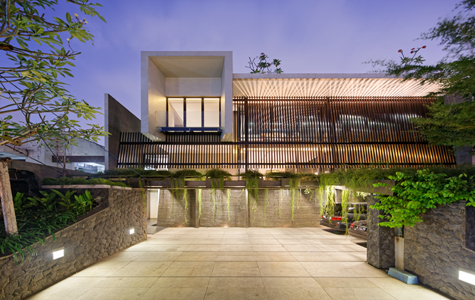
TRANSPARENT HOUSE
West Jakarta, Indonesia
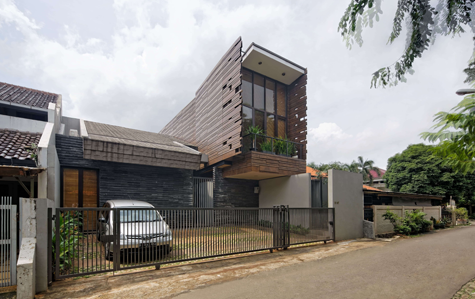
BULLETIN HOUSE
East Jakarta, Indonesia
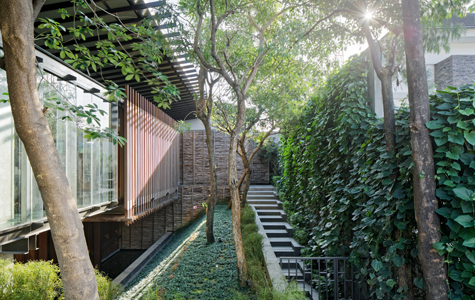
THE UPSTAIRS HOUSE
South Jakarta, Indonesia

WW HOUSE
North Jakarta, Indonesia

DC 20 HOUSE
North Jakarta, Indonesia
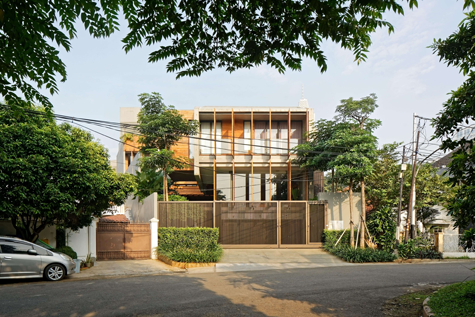
BATIK HOUSE DEMPO
South Jakarta, Indonesia

A BOX IN DISGUISE
South Jakarta, Indonesia

WEAVE HOUSE
South Jakarta, Indonesia
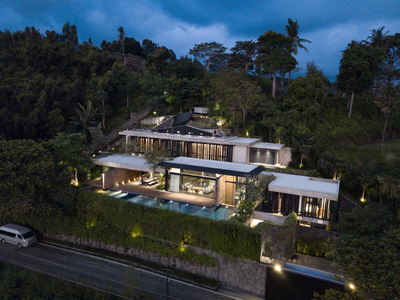
THE HILL HOUSE
Senggigi, Lombok

DS HOUSE
Jakarta, Indonesia
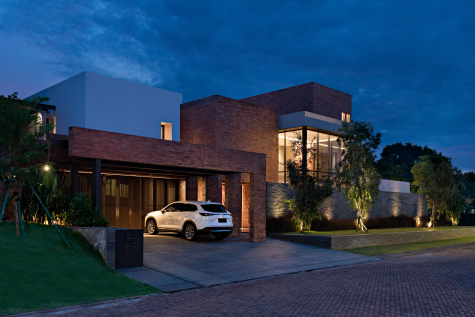
THE BOXES HOUSE
Jakarta, Indonesia

CASA A
Tangerang, Indonesia
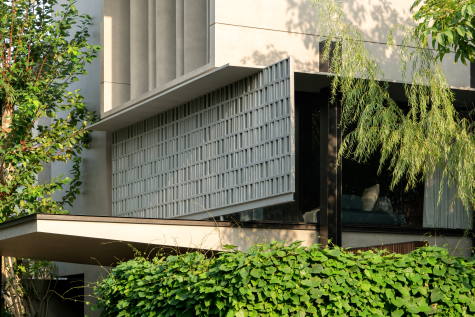
ID HOUSE
Bintaro, Indonesia
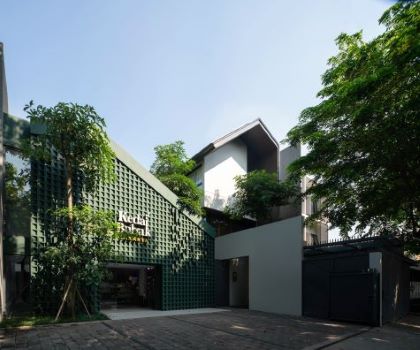
KEDAI BUBUK JAKARTA
Jakarta, Indonesia

KC HOUSE
Tangerang, Indonesia




