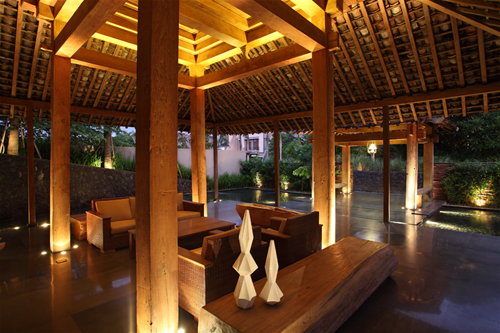REJUVENATE JOGLO
Project
Description
“"Light is what gives joy to building."”

Rejuvenate Joglo
This project derived from the need of a multifunction and sport activity room aside from the client’s main house. The main concept is to prioritize the joglo house’s visualization as culturally valuable buildings, and trying to visually deemphasize the supporting building.
Therefore we “buried” the supporting building’s mass by making a lower elevation and covering it with roof garden.

Location
West Jakarta
Architects
Rudy Kelana
Site Area
770 sqm
Building Area
400 sqm
Design Team
Rudy Kelana
Gerard Tambunan
Endah Tri Subekti
Photographs
Happy Lim
“Rejuvenate Joglo"

MENTENG 54
Central Jakarta, Indonesia
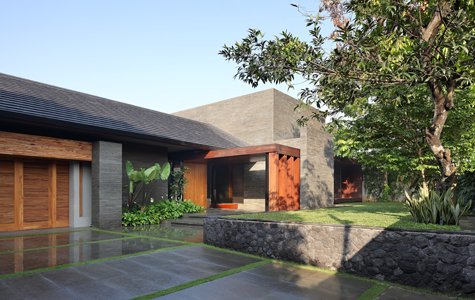
DIMINISHED HOUSE
South Jakarta, Indonesia
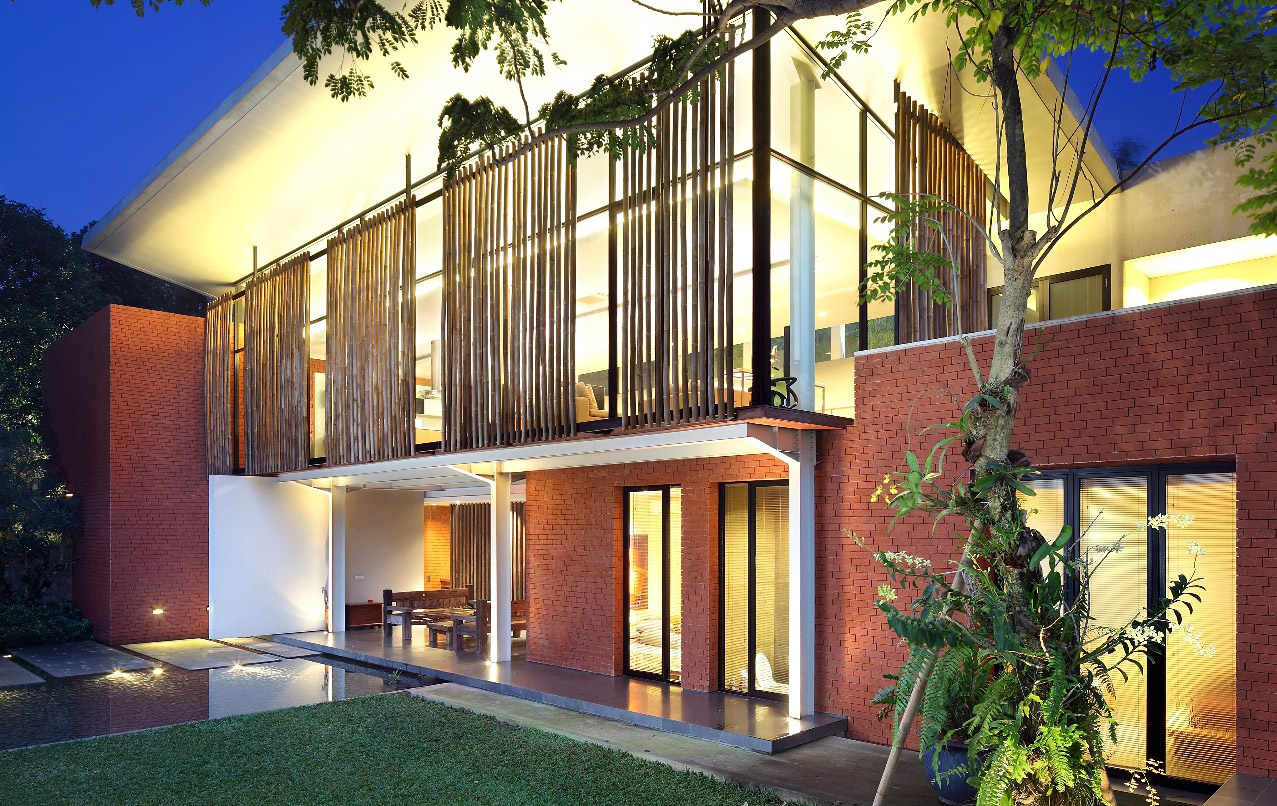
NURSERY HOUSE
South Jakarta, Indonesia

PS 25
South Jakarta, Indonesia

PS-26 OFFICE
South Jakarta, Indonesia

INTRACO PENTA OFFICE
East Jakarta, Indonesia
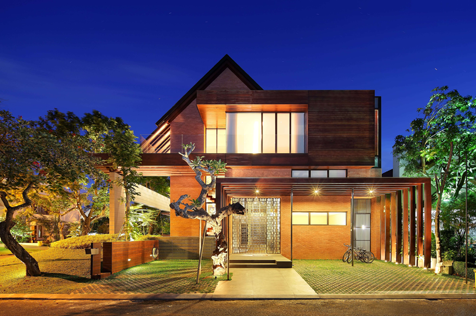
URBAN IN HARMONY
Tangerang
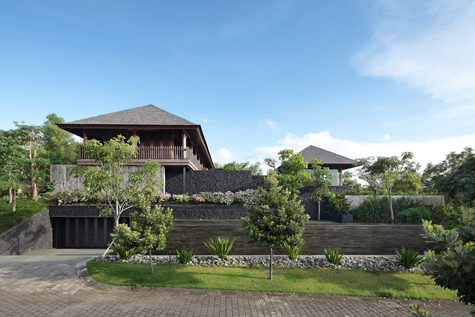
VILLA PECATU BALI
Bali, Indonesia
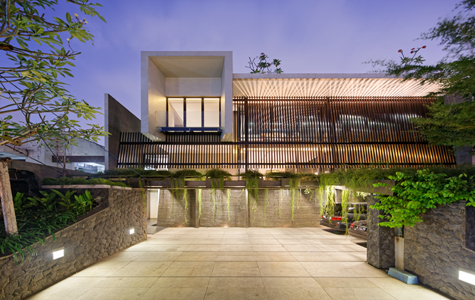
TRANSPARENT HOUSE
West Jakarta, Indonesia
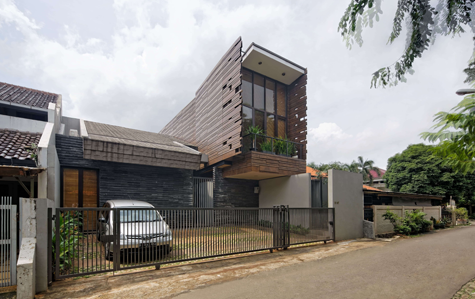
BULLETIN HOUSE
East Jakarta, Indonesia
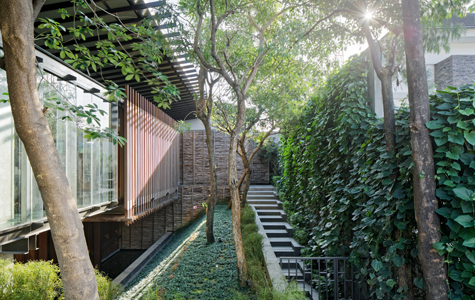
THE UPSTAIRS HOUSE
South Jakarta, Indonesia

WW HOUSE
North Jakarta, Indonesia

DC 20 HOUSE
North Jakarta, Indonesia
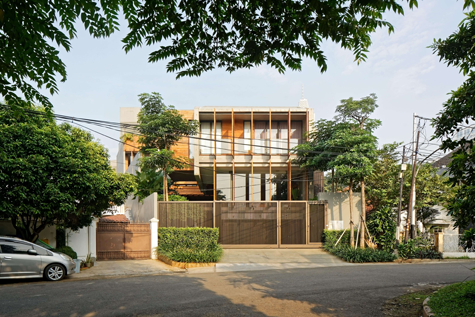
BATIK HOUSE DEMPO
South Jakarta, Indonesia

A BOX IN DISGUISE
South Jakarta, Indonesia

WEAVE HOUSE
South Jakarta, Indonesia
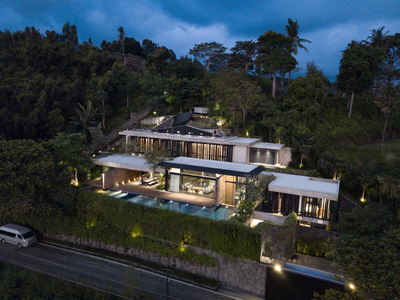
THE HILL HOUSE
Senggigi, Lombok

DS HOUSE
Jakarta, Indonesia
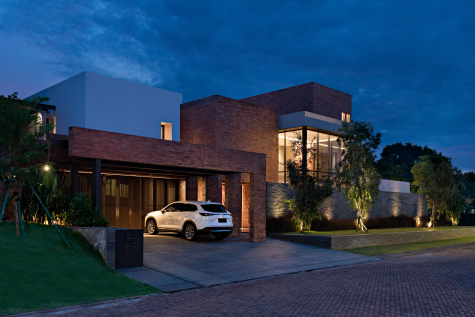
THE BOXES HOUSE
Jakarta, Indonesia

CASA A
Tangerang, Indonesia
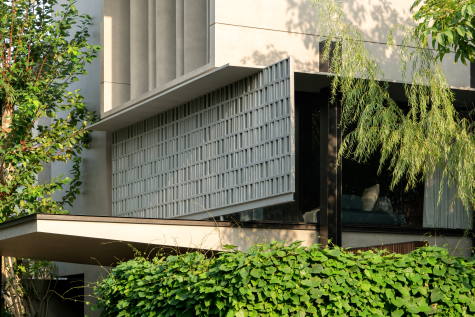
ID HOUSE
Bintaro, Indonesia
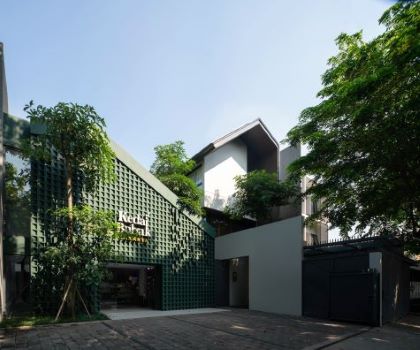
KEDAI BUBUK JAKARTA
Jakarta, Indonesia

KC HOUSE
Tangerang, Indonesia

