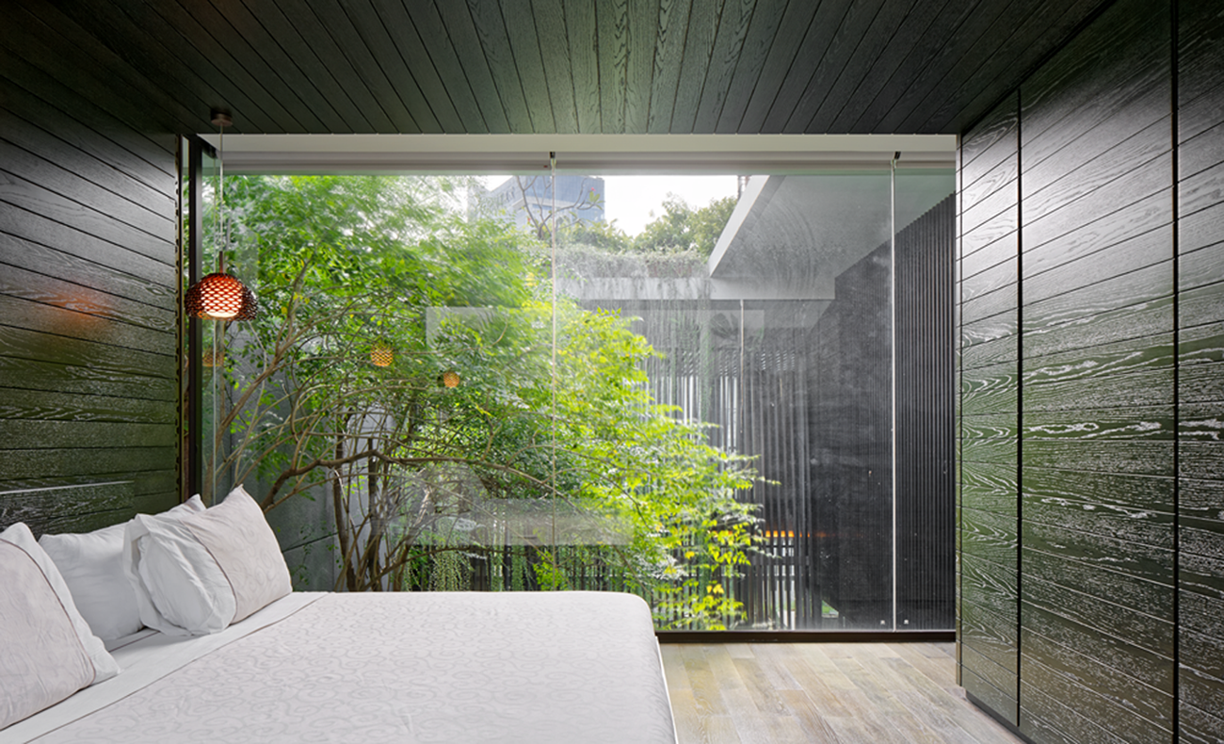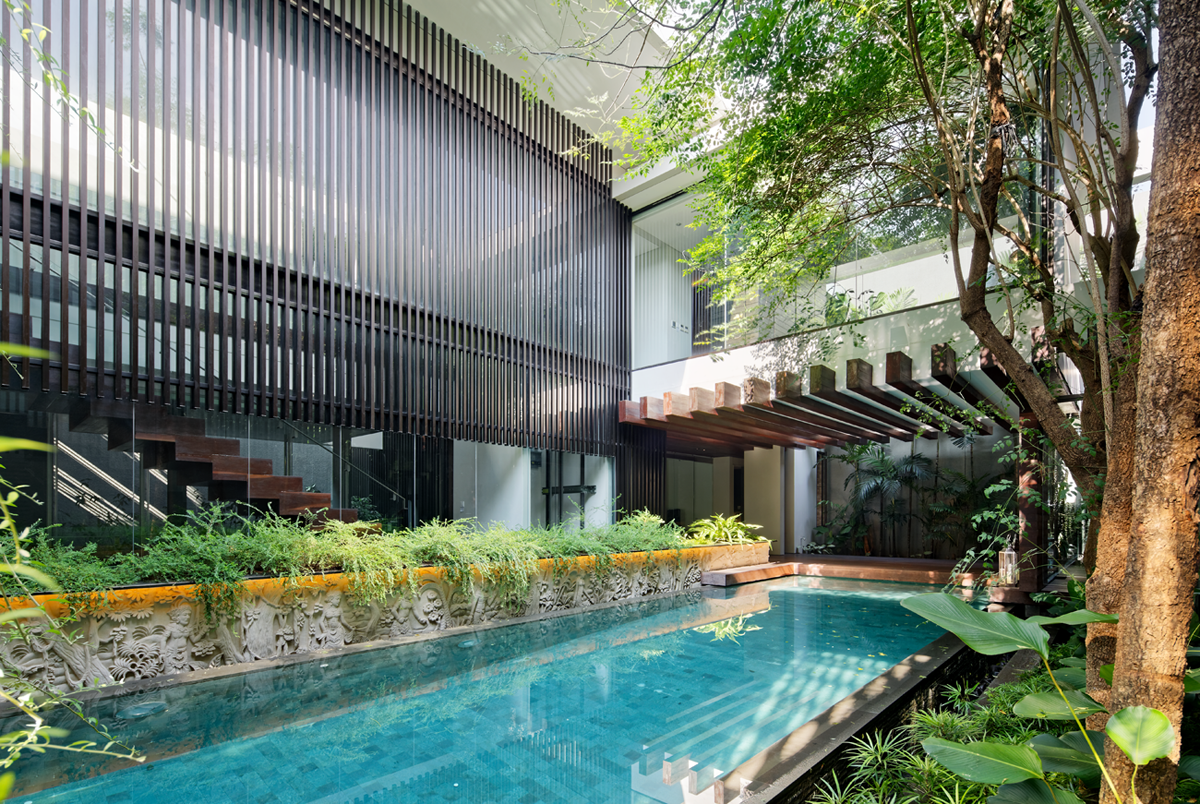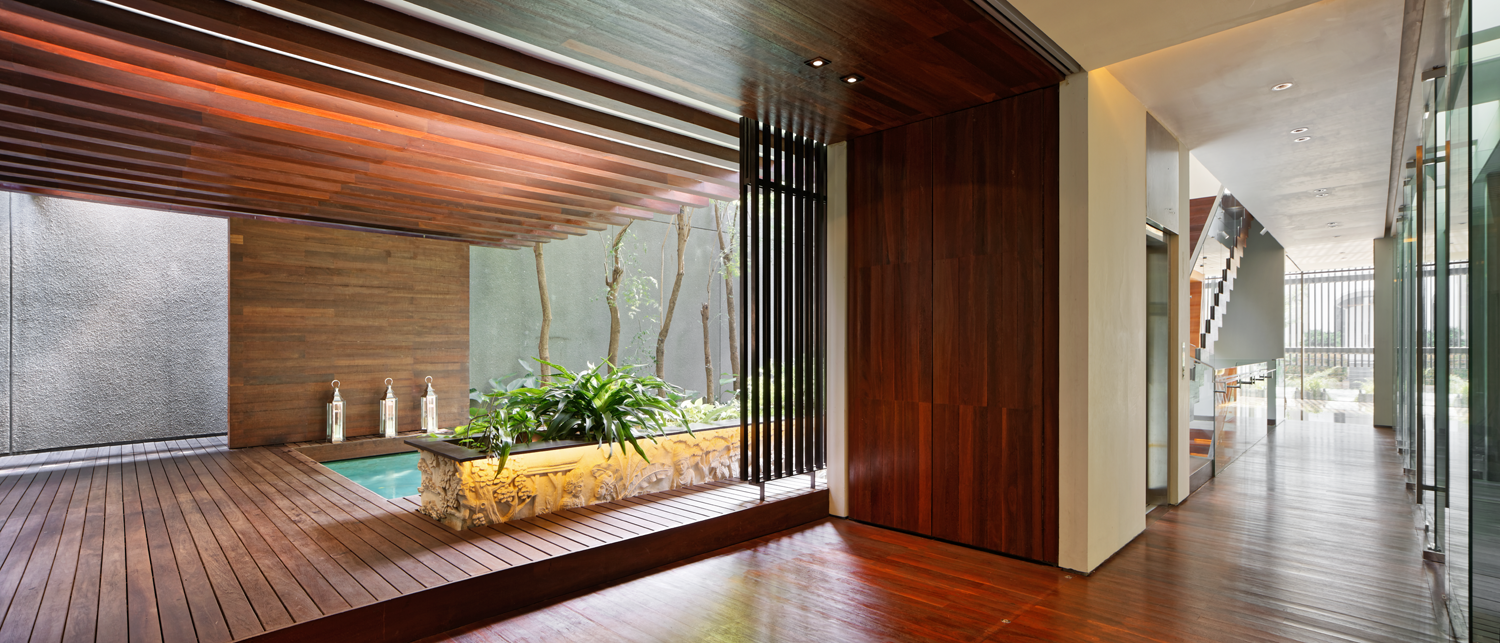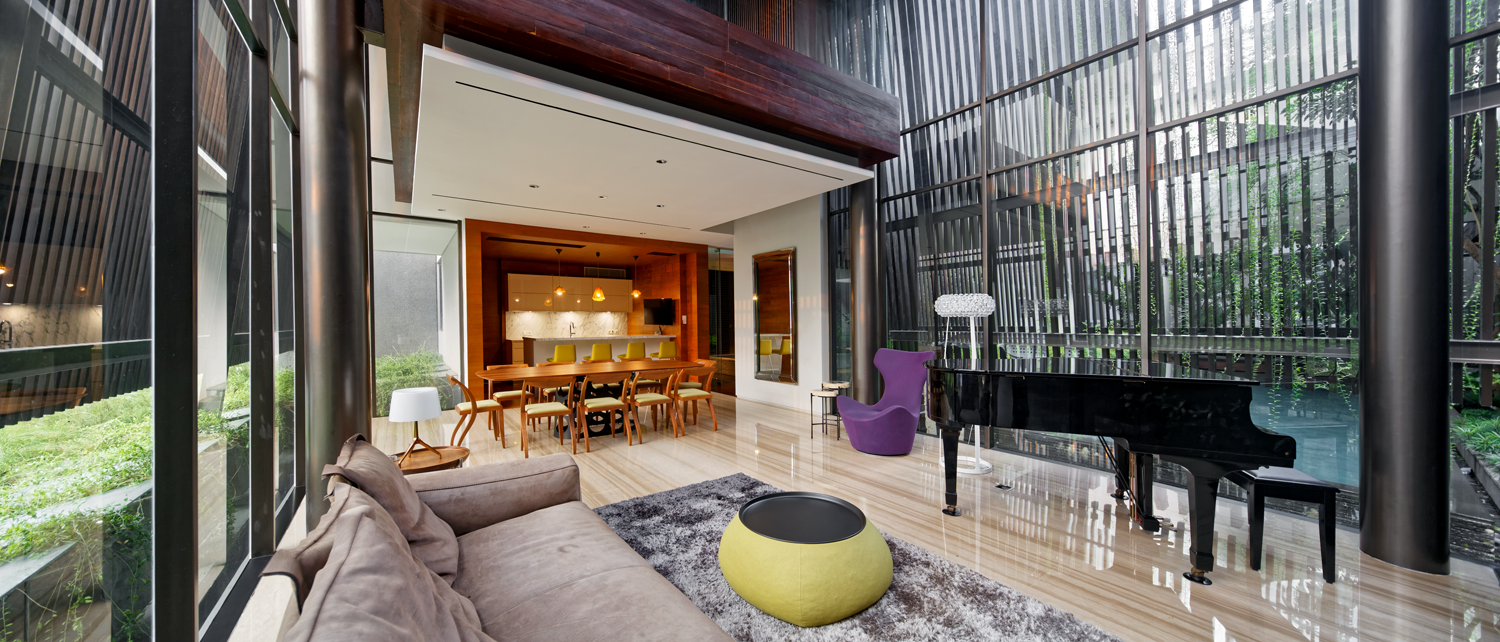TRANSPARENT HOUSE
Project
Description
“The sun never knew how great it was until hit the side of a building. -Louis Kahn”

Transparent House
Want to make this house look out standing, unusual, but in a different way. Namely by designing this house almost no walls, except in the private area and service area. To be more felt continuity between inside and outside. So the spaces can be more playfull.
Communal area as the main room, placed on the front with double high ceiling and there is a floor of children's study room designed floating impeccable. The stairs as the main circulation, placed in the middle of the house with the open sides leading to the pool that became the center point of this house. The master bedroom is floating above the pool terrace, giving the strong visual access to the swimming pool.

Location
West Jakarta, Indonesia
Architects
Rudy Kelana
Site Area
565 sqm
Building Area
950 sqm
Design Team
Rudy Kelana
Matheus Sompotan
Paula Silalahi
Structure Consultant
Sutjiantono
Interior
Han Awal & Partners
Contractor
Neron Construction
Lighting
ASSATI Lighting
Landscape
Sanggar Kemuning
Photographs
Fernando Gomulya
“Transparent House"

MENTENG 54
Central Jakarta, Indonesia
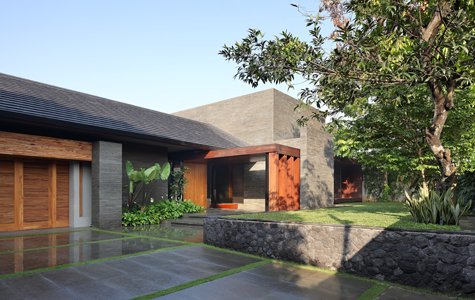
DIMINISHED HOUSE
South Jakarta, Indonesia
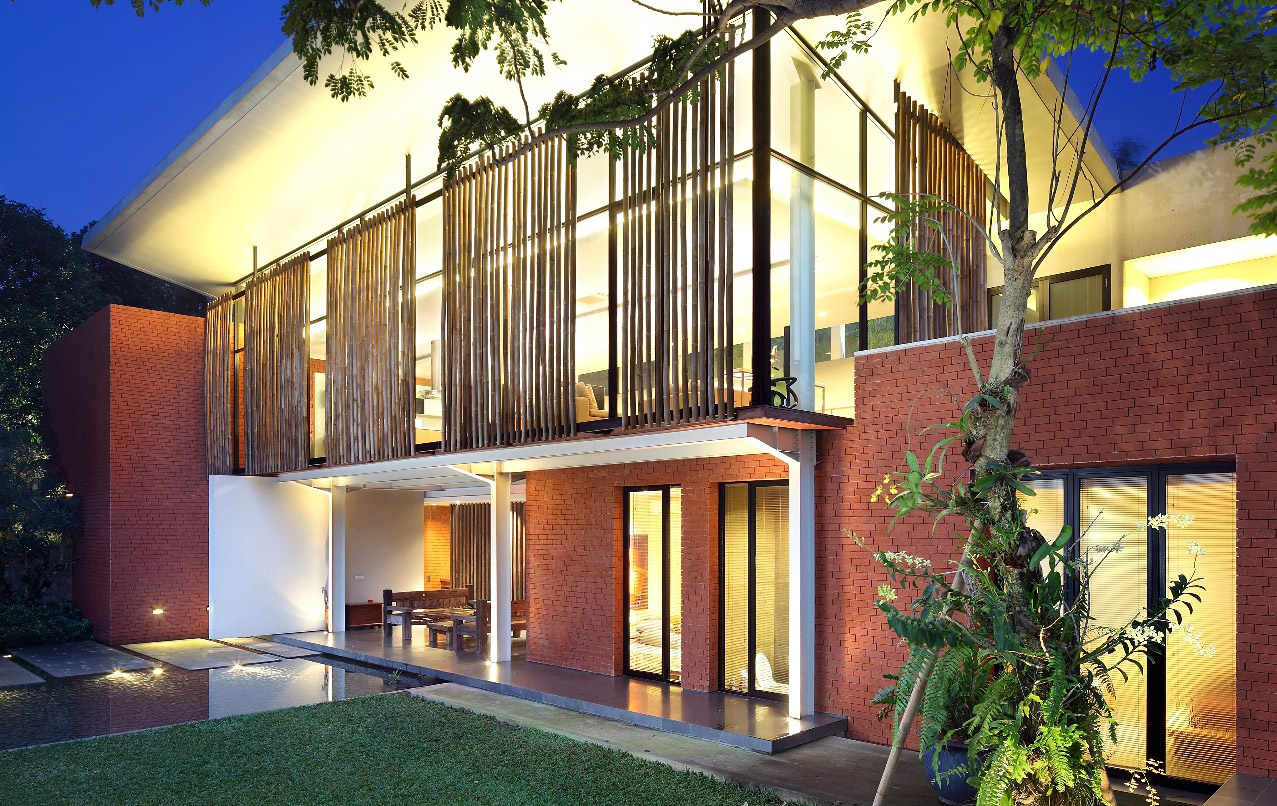
NURSERY HOUSE
South Jakarta, Indonesia
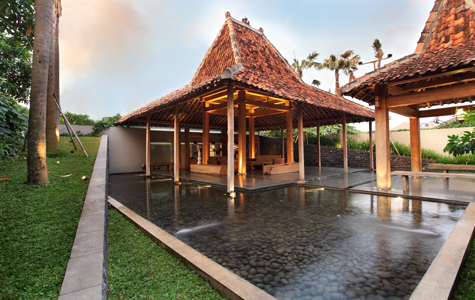
REJUVENATE JOGLO
West Jakarta

PS 25
South Jakarta, Indonesia

PS-26 OFFICE
South Jakarta, Indonesia

INTRACO PENTA OFFICE
East Jakarta, Indonesia
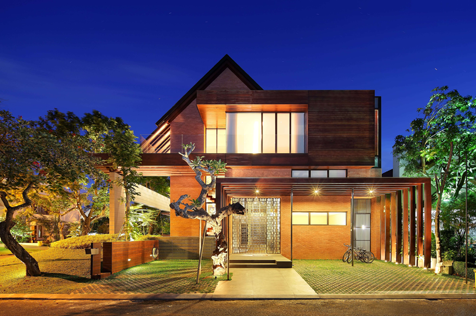
URBAN IN HARMONY
Tangerang
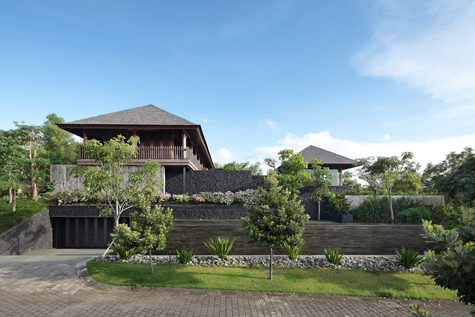
VILLA PECATU BALI
Bali, Indonesia
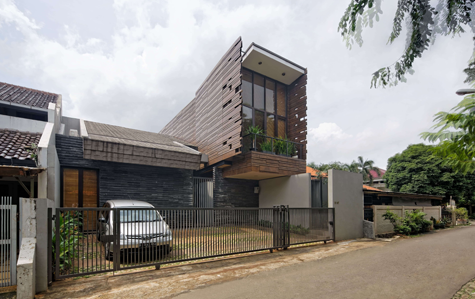
BULLETIN HOUSE
East Jakarta, Indonesia
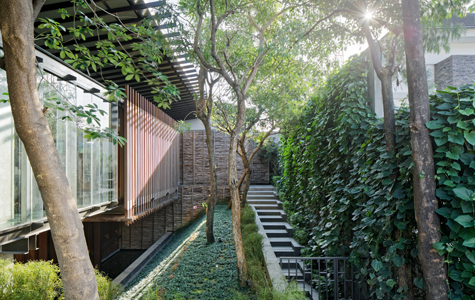
THE UPSTAIRS HOUSE
South Jakarta, Indonesia

WW HOUSE
North Jakarta, Indonesia

DC 20 HOUSE
North Jakarta, Indonesia
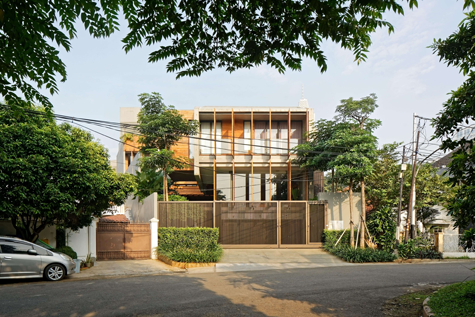
BATIK HOUSE DEMPO
South Jakarta, Indonesia

A BOX IN DISGUISE
South Jakarta, Indonesia

WEAVE HOUSE
South Jakarta, Indonesia
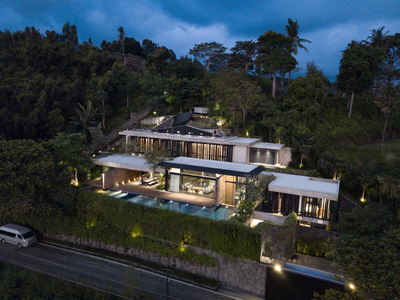
THE HILL HOUSE
Senggigi, Lombok

DS HOUSE
Jakarta, Indonesia
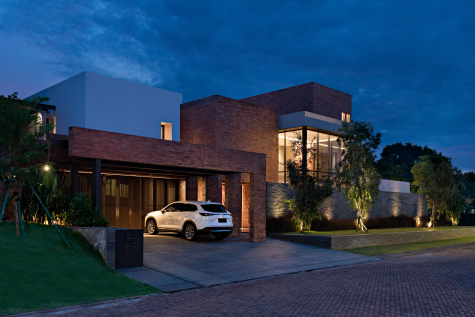
THE BOXES HOUSE
Jakarta, Indonesia

CASA A
Tangerang, Indonesia
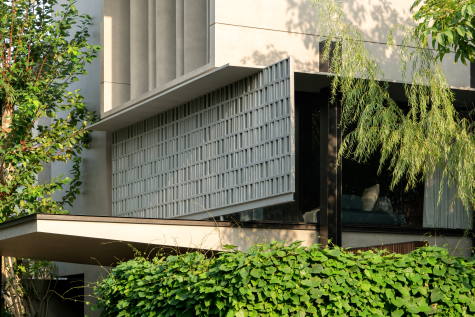
ID HOUSE
Bintaro, Indonesia
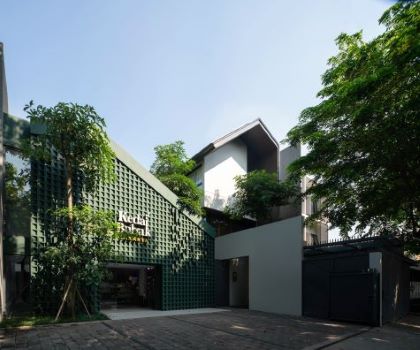
KEDAI BUBUK JAKARTA
Jakarta, Indonesia

KC HOUSE
Tangerang, Indonesia
