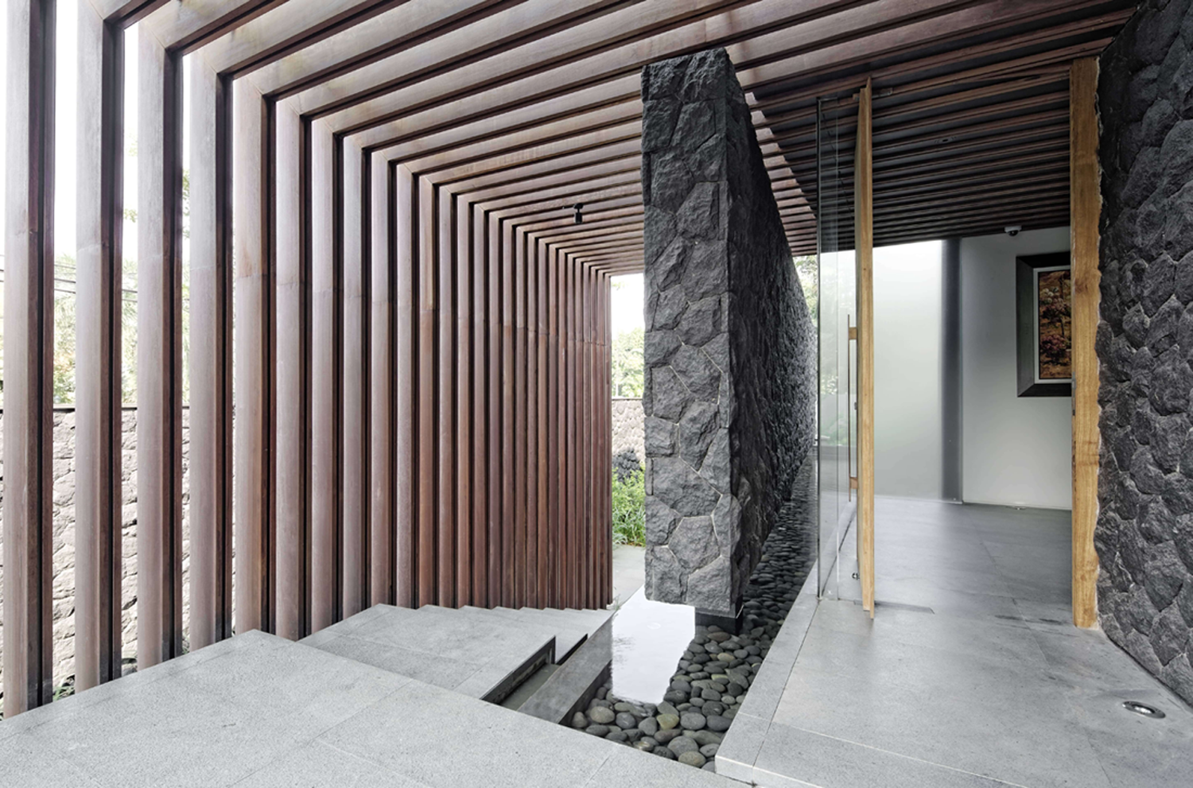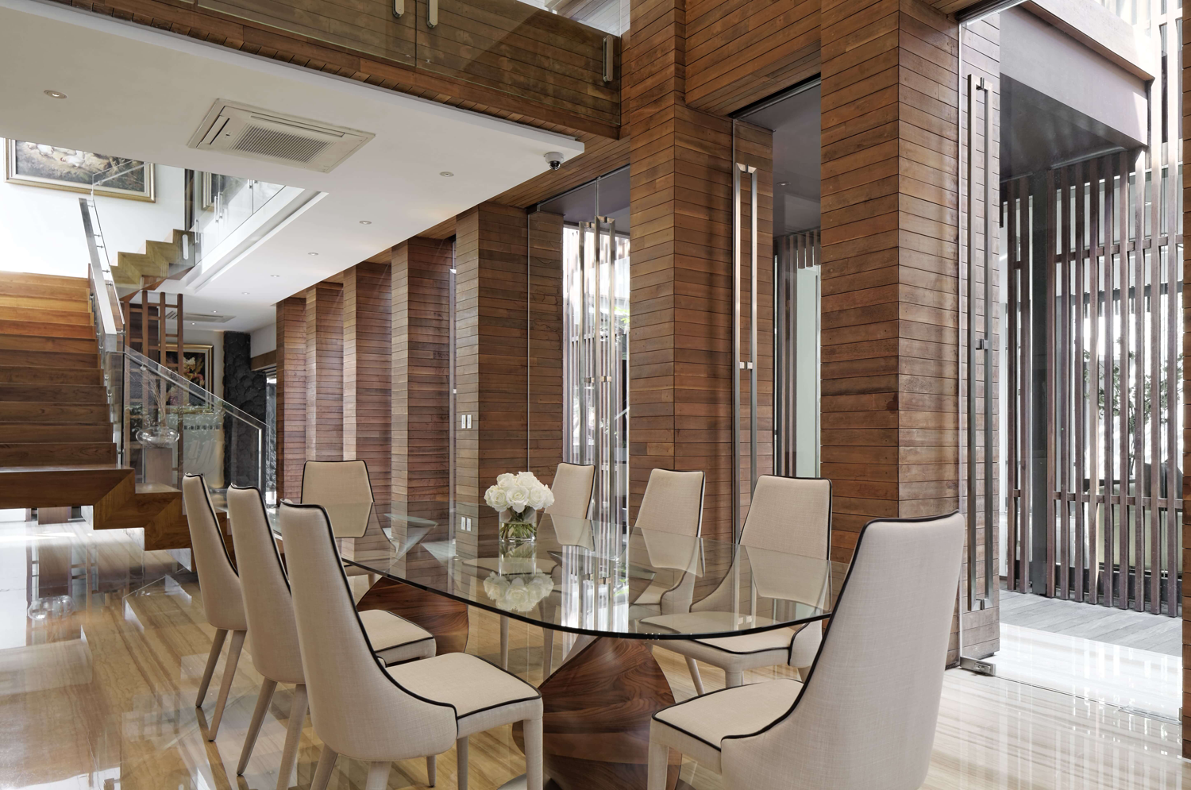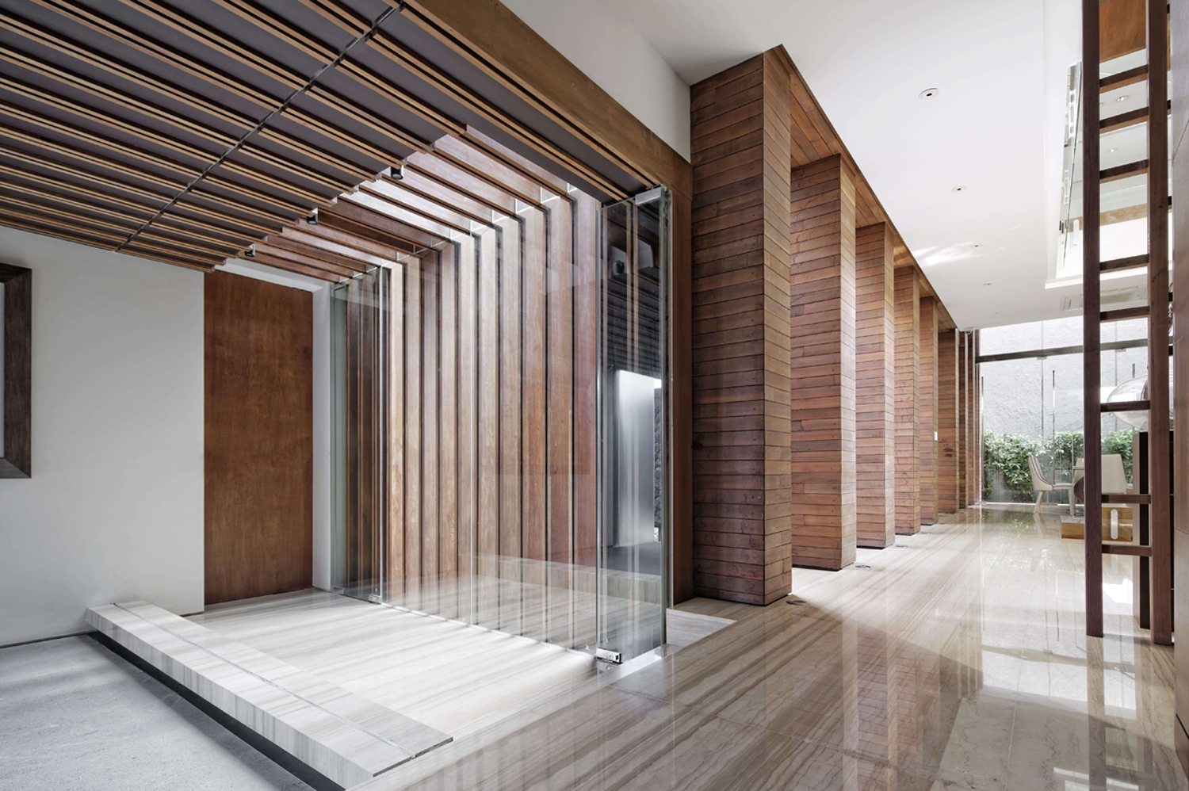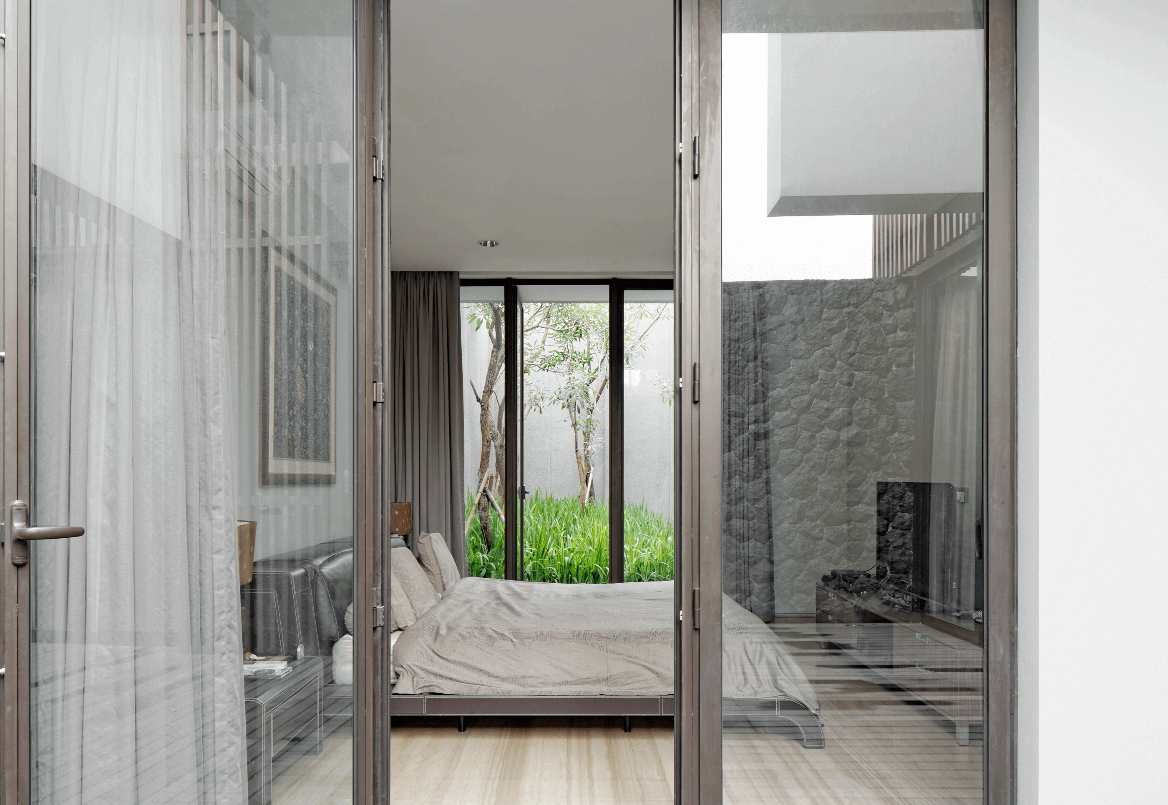PS 25
Project
Description
“Cities are getting bigger as more and more people move in and there will always be a needs for house with respect to general quality of life. -Alan Dudes”

PS 25
This house is a redesigned project, in which the initial building structure had been built up to the roof. A single mass two story building, with a prism shaped roof. The building's structure was arranged with grid pattern on a approx. 642 sqm site.
Based on the client's needs and wishes, the single mass is split into two parts, covered by wood and connected by a wooden pergola bridge, thus creating an empty space in the middle and pulling the open space outside into the building.
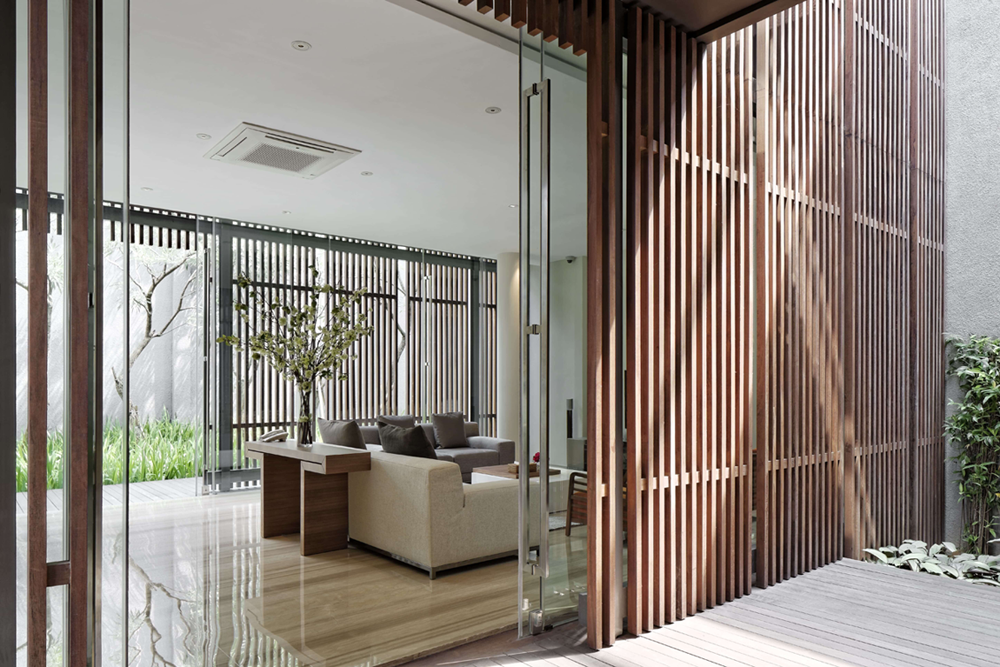
Location
South Jakarta, Indonesia
Architects
Rudy Kelana
Site Area
1200 sqm
Building Area
600 sqm
Design Team
Rudy Kelana
Matheus Sompotan
Paula Silalahi
Structure Consultant
Main Contractor
Wahana Cipta Selaras
Interior
Lighting
Photographs
Fernando Gomulya
“Diminished House 2"

MENTENG 54
Central Jakarta, Indonesia
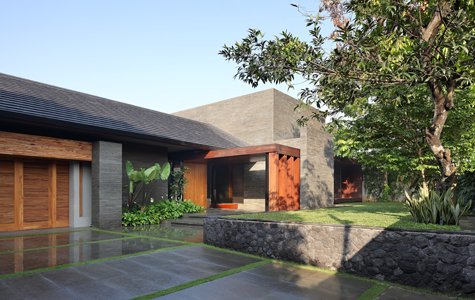
DIMINISHED HOUSE
South Jakarta, Indonesia
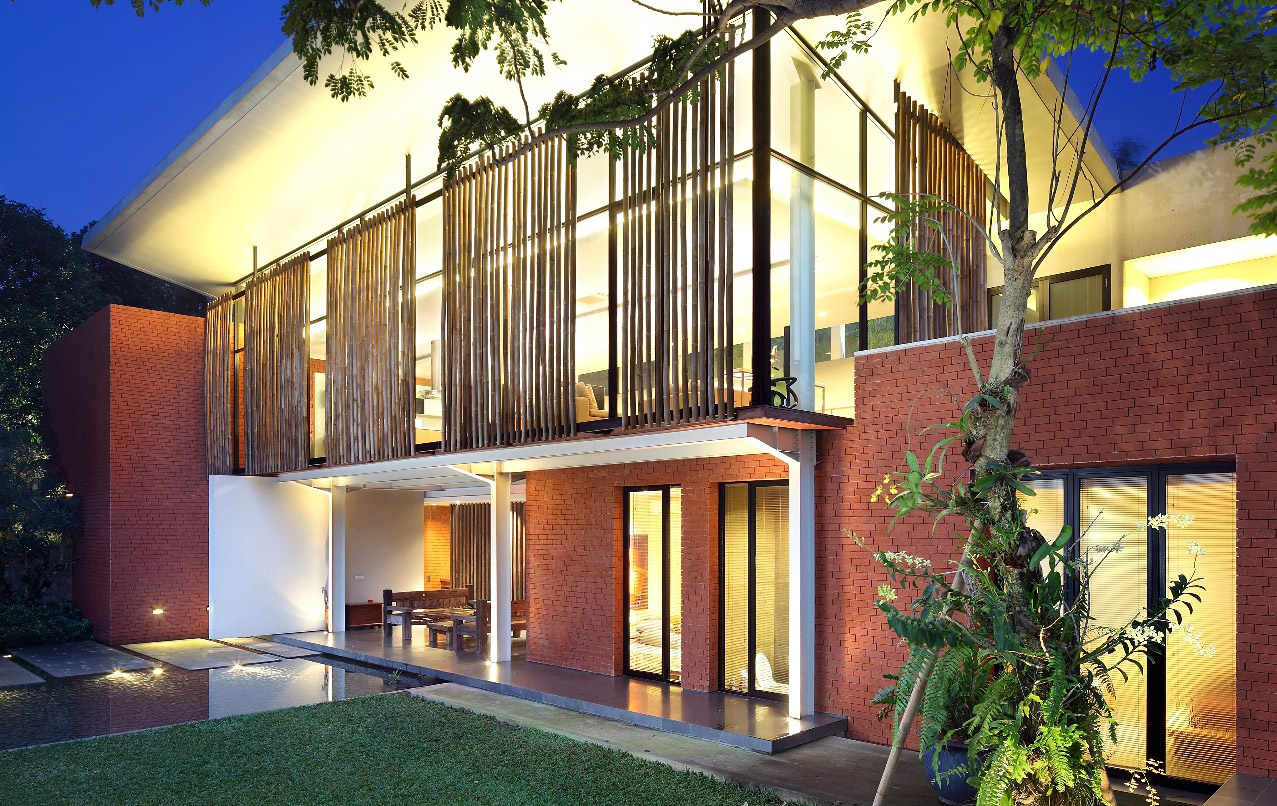
NURSERY HOUSE
South Jakarta, Indonesia
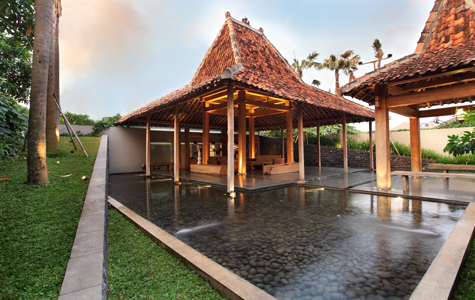
REJUVENATE JOGLO
West Jakarta

PS-26 OFFICE
South Jakarta, Indonesia

INTRACO PENTA OFFICE
East Jakarta, Indonesia
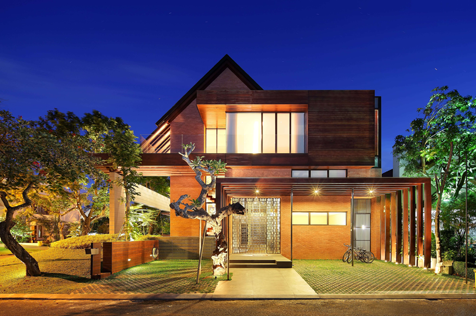
URBAN IN HARMONY
Tangerang
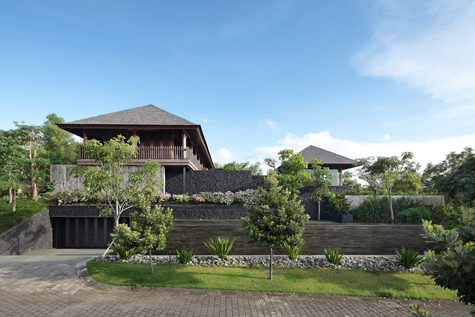
VILLA PECATU BALI
Bali, Indonesia
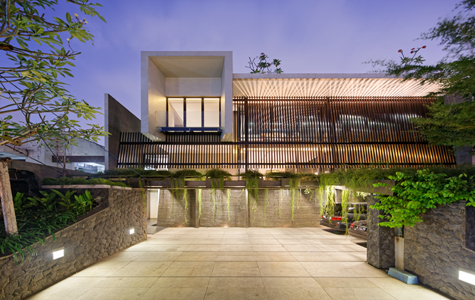
TRANSPARENT HOUSE
West Jakarta, Indonesia
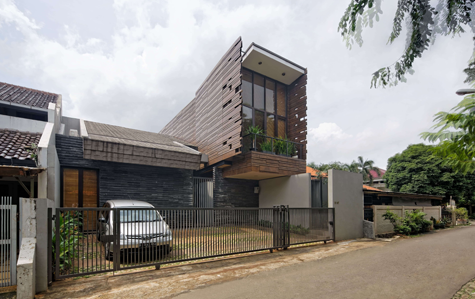
BULLETIN HOUSE
East Jakarta, Indonesia
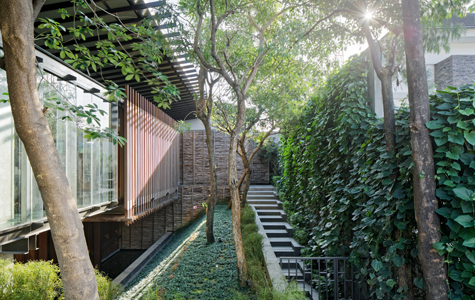
THE UPSTAIRS HOUSE
South Jakarta, Indonesia

WW HOUSE
North Jakarta, Indonesia

DC 20 HOUSE
North Jakarta, Indonesia
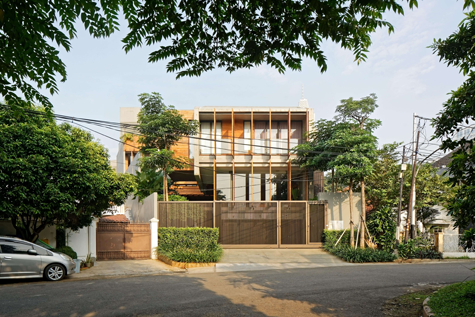
BATIK HOUSE DEMPO
South Jakarta, Indonesia

A BOX IN DISGUISE
South Jakarta, Indonesia

WEAVE HOUSE
South Jakarta, Indonesia
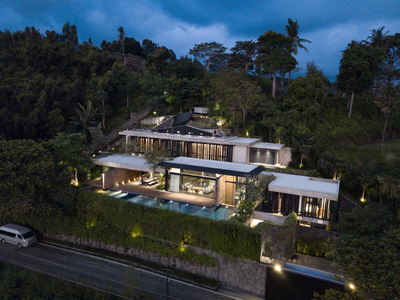
THE HILL HOUSE
Senggigi, Lombok

DS HOUSE
Jakarta, Indonesia
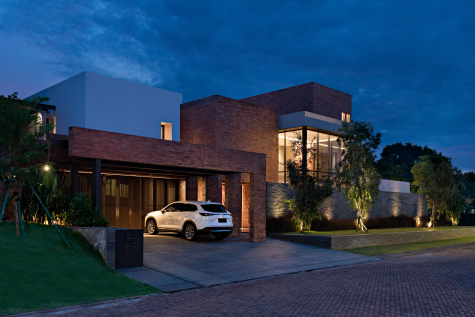
THE BOXES HOUSE
Jakarta, Indonesia

CASA A
Tangerang, Indonesia
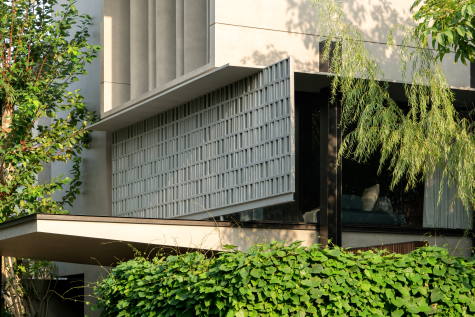
ID HOUSE
Bintaro, Indonesia
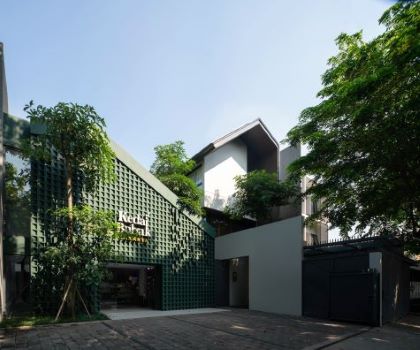
KEDAI BUBUK JAKARTA
Jakarta, Indonesia

KC HOUSE
Tangerang, Indonesia
